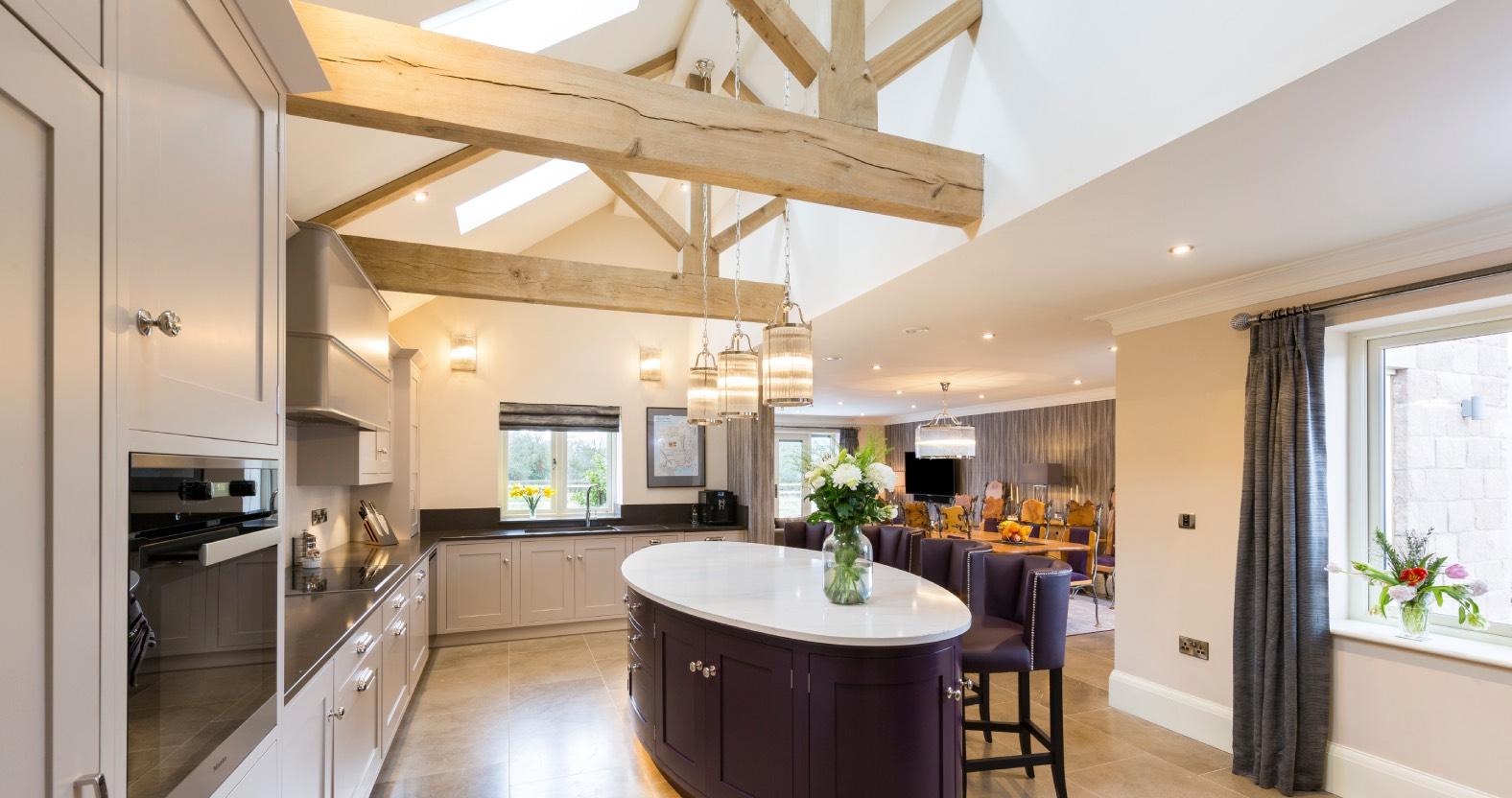14
Mar
Navigating the Planning System: Unlocking Your Home’s Potential with Smart Design

Sponsored content.
A first-person article by Nick Silcock, Founder of Townscape Architects Ltd, Harrogate.
For many homeowners, the UK planning system feels like a minefield – full of regulations, local policies, and unexpected hurdles. We regularly meet clients who have struggled to get their dream project off the ground, only to face rejection, delays, or confusion over what is and isn’t allowed.
At Townscape Architects, we guide our clients through this often-frustrating process, helping them turn planning challenges into opportunities. Whether it’s unlocking extra space, achieving planning approval, or making a home more energy-efficient, our expertise ensures that our clients avoid the common pitfalls and get the most out of their property.

Planning System Headaches: Real Customer Experiences
We’ve worked with many clients who initially tried to tackle the planning system alone, only to find themselves stuck. Some common frustrations include:
- Confusing Regulations: “We thought we could extend under Permitted Development, but the council told us otherwise.”
- Neighbour Objections: “Our neighbour objected to our plans, and we didn’t know how to address their concerns.”
- Unexpected Council Restrictions: “We didn’t realise our home was in a conservation area, which meant extra restrictions and red tape.”
- Design Quality Matters: “Our first application was refused because it didn’t meet the council’s design standards.”
These experiences highlight why engaging a local architect early can be invaluable. We understand the specific policies of each local authority, anticipate potential obstacles, and create designs that are more likely to gain approval.

How a Local Architect Can Help
Navigating the planning system requires more than just submitting an application. It’s about understanding the rules, pre-empting objections, and designing with both practicality and aesthetics in mind. Here’s how we help:
1. Understanding Planning Permission vs. Permitted Development
Many home improvements fall under ‘Permitted Development Rights’ (PDR), meaning they don’t require full planning permission. However, PDR has limits, and many homeowners unknowingly exceed them. An architect can assess whether your project qualifies or if you need full approval.
2. Pre-Application Discussions with the Council
Many homeowners go straight to a full planning application, only to be rejected. We often recommend a pre-application enquiry, where we consult with the council early to identify potential objections before submitting formal plans. This can save time and money.
3. Managing Neighbour Concerns
Objections from neighbours are a common reason for delays. By proactively designing with privacy and overshadowing in mind – and even meeting with neighbours to discuss proposals – we reduce the likelihood of formal complaints that could block approval.
4. Crafting a High-Quality Design
Councils favour proposals that enhance the built environment. A well-designed home extension that blends with its surroundings is more likely to be approved than a bulky, out-of-place addition. We create designs that satisfy both the council’s requirements and our clients’ ambitions.

Maximising Your Home’s Potential
Well-planned projects don’t just gain approval more smoothly – they also add significant value to your home. Here are some of the best ways to improve your property:
1. Loft Conversions: More Space, No Extra Footprint
A loft conversion is a cost-effective way to add an extra bedroom, office, or playroom. We focus on:
• Maximising headroom with dormers or mansard extensions
• Incorporating roof lights for better natural light
• Ensuring structural safety and fire compliance
2. Rear and Side Extensions: Expanding Your Living Space
A well-designed extension can transform how you use your home, creating open-plan living areas that connect seamlessly to your garden. Features like bi-fold doors and vaulted ceilings make interiors feel bright and spacious.
3. Basement Conversions: Making Use of Hidden Potential
In urban areas where space is tight, basement conversions provide valuable extra rooms without altering your home’s exterior. These projects require specialist design and structural expertise, which we provide.
4. Garden Studios and Annexes: Flexible Extra Space
With more people working from home, garden offices and annexes are in high demand. Many of these structures can be built under PDR, providing an easy way to gain additional functional space without full planning permission.

Energy Efficiency: A Smarter Way to Build and Retrofit
As energy costs rise, homeowners are increasingly looking for ways to make their properties more efficient. Sustainable design doesn’t just benefit the planet – it also reduces long-term costs and enhances comfort.
1. Insulation and Airtightness: The Foundation of Efficiency
The better your home retains heat, the lower your energy bills. We focus on:
• High-performance wall, roof, and floor insulation
• Triple-glazed windows and doors
• Airtight construction to minimise heat loss
2. Renewable Energy Solutions
Cutting reliance on fossil fuels is a priority for many homeowners. Popular options include:
• Solar photovoltaic (PV) panels
• Air-source and ground-source heat-pumps
• Mechanical ventilation with heat recovery (MVHR) systems
3. Passive Solar Design
Strategic window placement and thermal mass materials can harness natural heat and light, reducing the need for artificial heating and cooling.
4. Smart Home Technology
From smart thermostats to energy-monitoring systems, automation helps homeowners control energy use more efficiently.

Why Work With Townscape Architects?
At Townscape Architects, we specialise in helping homeowners and developers navigate the planning system while creating homes that are beautiful, functional, and sustainable. Our services include:
• Planning Applications & Advice: Ensuring your project has the best chance of approval, even in conservation areas.
• Architectural Design: Designing bespoke solutions that maximise space, light, and energy efficiency.
• Building Regulations Compliance: Making sure all designs meet structural and safety standards.
• Sustainability Consultation: Helping homeowners future-proof their properties with eco-friendly solutions.
If you’re considering a project and need expert guidance, get in touch with Townscape Architects. With the right support, you can transform your home, avoid planning pitfalls, and create a space that works for you now and in the future.
Contact Us
Visit www.townscape-architects.co.uk to explore our work or to book a consultation.
1