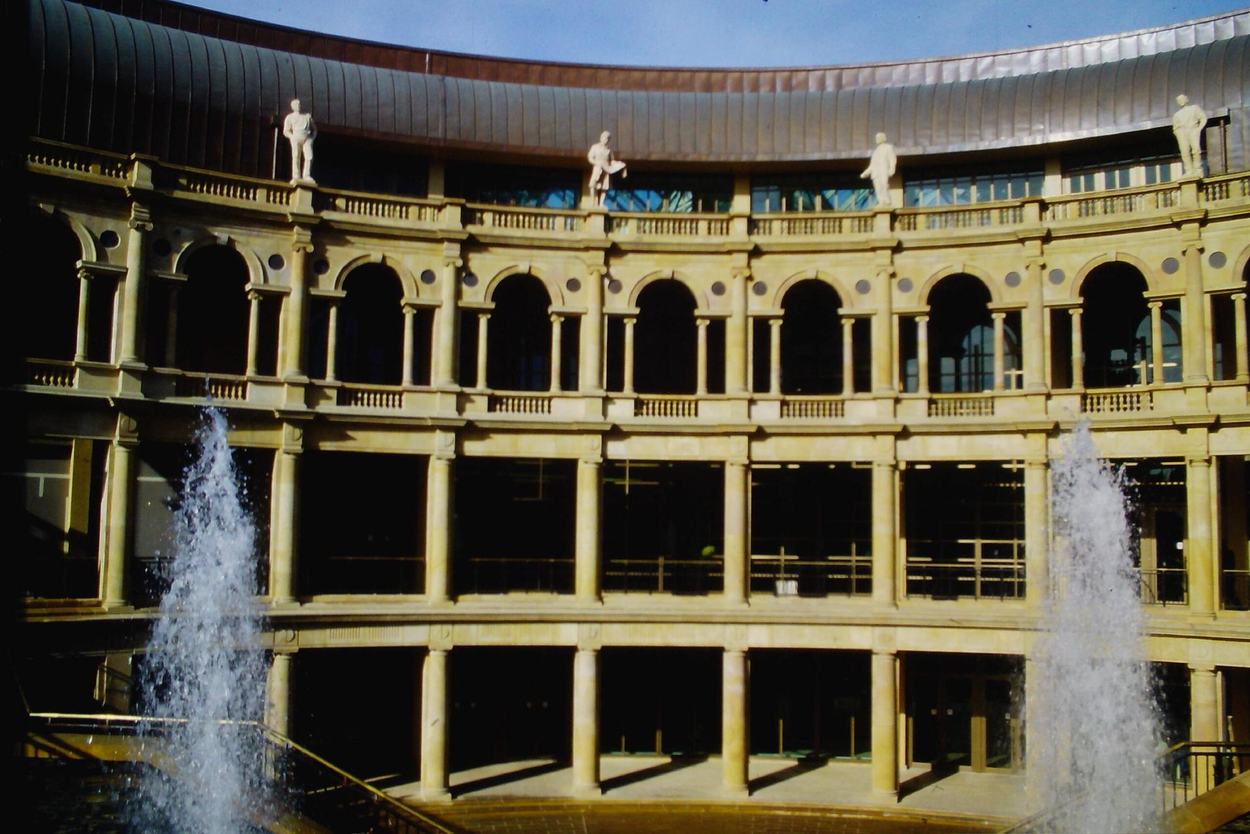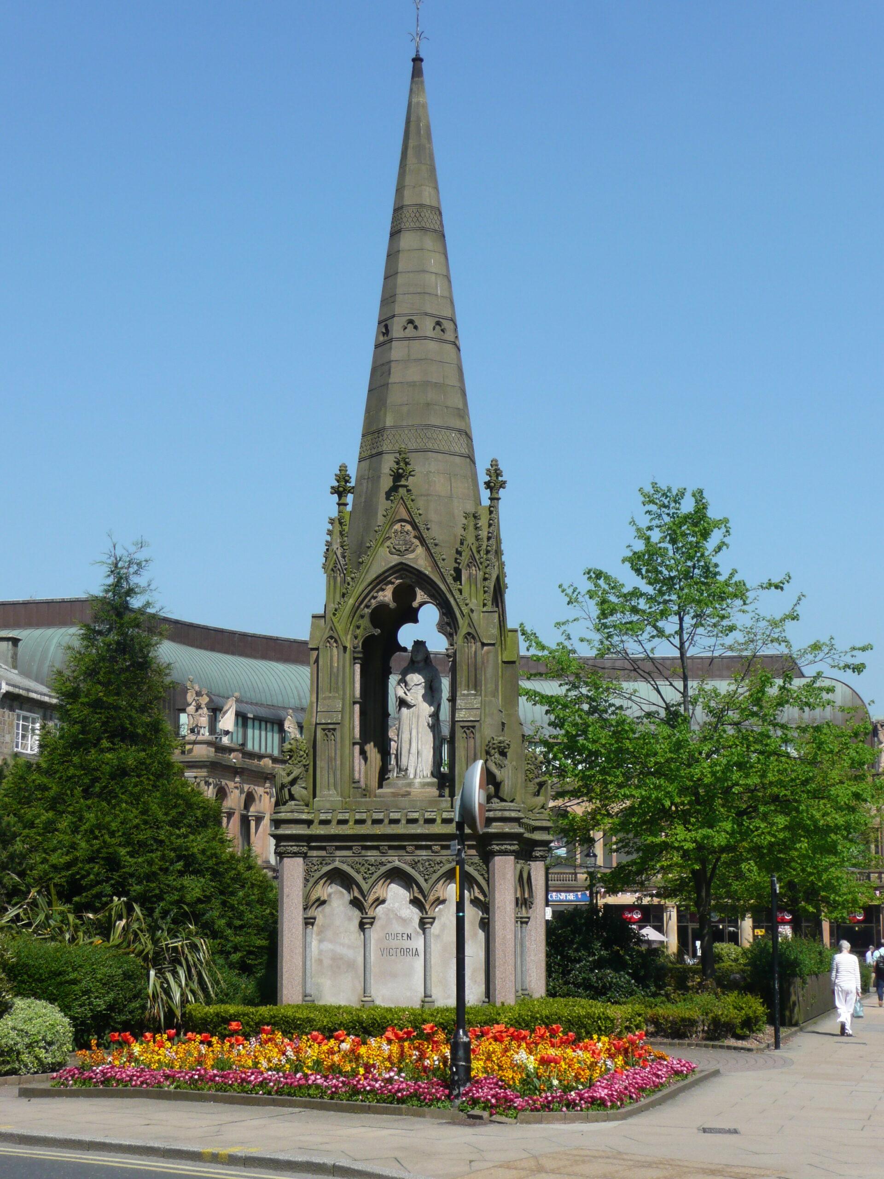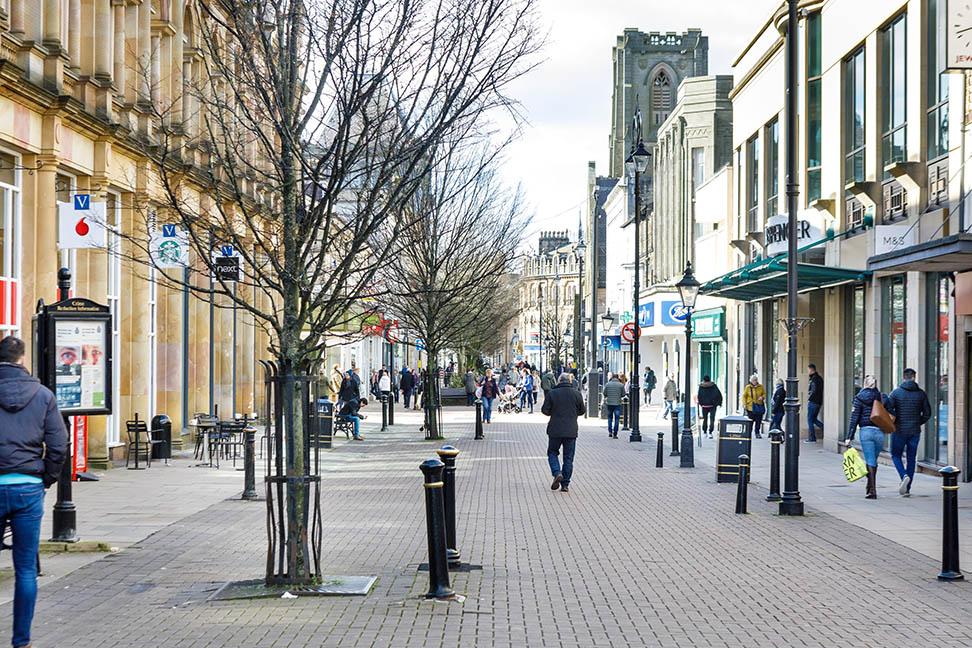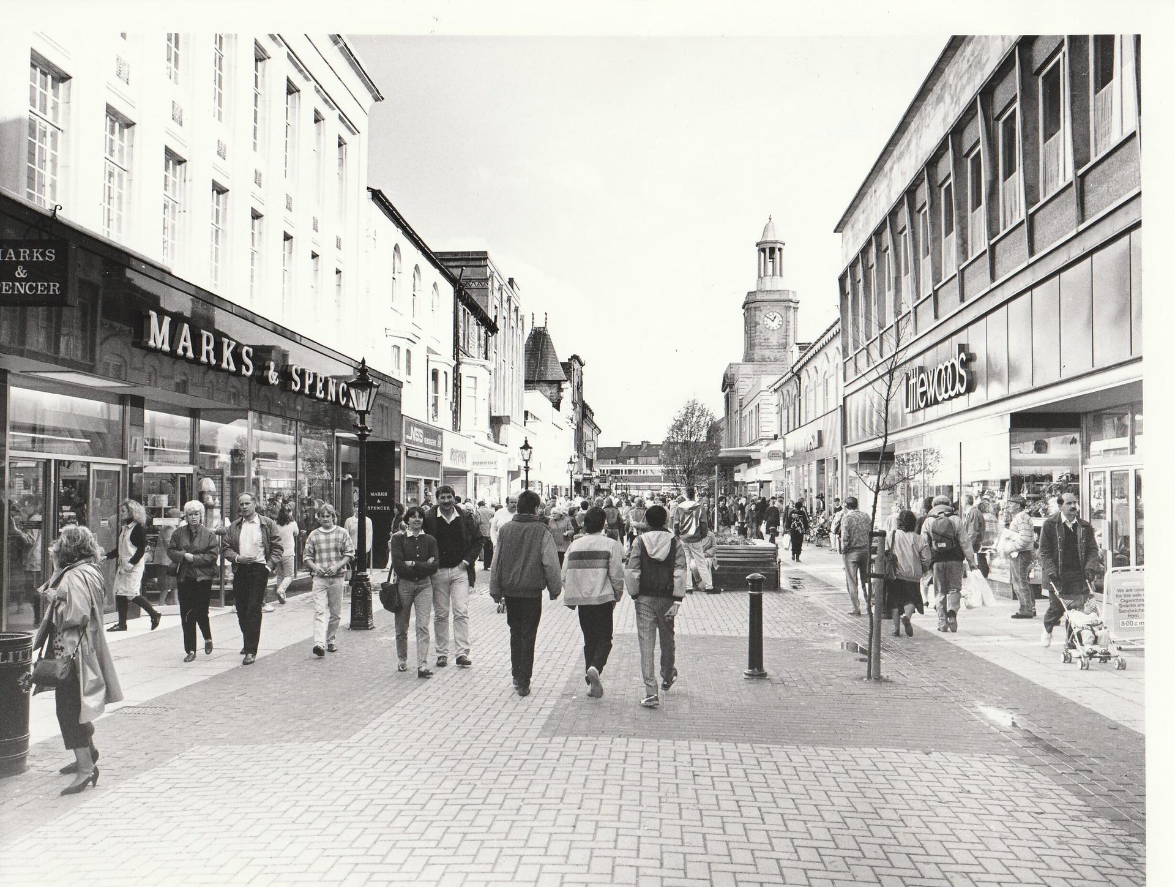Subscribe to trusted local news
In a time of both misinformation and too much information, quality journalism is more crucial than ever. By subscribing, you can help us get the story right.
- Subscription costs less than £1 a week with an annual plan.
Already a subscriber? Log in here.
02
Jan 2022
My radical blueprint for Station Parade and Cambridge Street

Keeping in mind the importance of a vision for Harrogate’s future, the Stray Ferret asked Malcolm Neesam to come up with suggestions for making Harrogate more attractive to visitors and residents alike, regardless of cost or planning requirements. This is the second of three articles. Malcolm fully understands that his “visions” may not appeal to everyone, and he submits them as purely private dreams.
Vision 4: A radical blueprint for Station Square
If I had unlimited financial resources and full planning powers, plus the power for compulsory acquisition, I would buy the tower block next to the railway station and demolish it. I would also demolish the single storey shoe box that passes for a railway station, and realise David Cullearn’s vision that the architect of the Victoria Centre once outlined to me. David Cullearn of Cullearn and Phillips, Architects, was the author of the design for the Victoria Centre that won the maximum public support when the designs were exhibited in the Lounge Hall around 1989.
He once told me that his dream would be to repeat the curved frontage of the Victoria Centre on the other side of Station Parade, where the Palladian design would be continued as far as Station Bridge. This would provide the eastern boundary of Station Square with a magnificent stone-faced architectural framework, that would surely overwhelm all visitors arriving by rail and bus.

The Victoria Centre when it opened in 1992. Photo copyright: Walker-Neesam Archive
At the Victoria Centre, I would reverse the alterations of 1999, and restore the surrounding walk way, the top floor’s open air balcony, and the original set of atria which allowed sunlight to flood down to all floor levels. The arid plaza outside would be re-integrated into the Station Square gardens and filled with flower beds, grass and trees, so that visitors could see that Harrogate was indeed a town of flowers, grass and trees.
As for the former railway goods station, hidden away behind the ugly brick wall of the 1938 bus station, a feature of old Harrogate that I suspect is known only to a few people, I would convert this already roofed structure into a permanent market, whose location next to the bus and railway stations could not be improved. The Victorian brickwork would be revealed, and the repaired building would become a valuable amenity.
Oh yes – I nearly forgot. I would restore Station Square’s underground public lavatories!

Queen Victoria monument. Pic: Walker Neesam archive
Vision 5: Cambridge Street
Cambridge Street could do with smartening up and were I to be given unlimited financial resources and total planning control, I would smarten it up in the following manner.

Cambridge Street today — in need of smartening up.
First, I would set up a Cambridge Street retailers group charged with co-operating over such things as improving paving, lighting, planting, seating and above all, signage. I would introduce an element of uniformity by re-erecting the Victorian lamp posts so cavalierly removed and use them as a base for floral columns of flower baskets. The ugly and over-sized plate glass windows would be replaced by windows more in harmony with the buildings in which they are located, with well designed signage.\
Read more:
- Gallery: Eye-catching mural brings joy to Harrogate street
- Strayside Sunday: 'tarting up' Station Parade misses the real problem of Harrogate town centre
More could be made of the little garden at St. Peter’s Church, which would be improved by a set of steps from the pavement, and several benches – all of which would be subject to strict no-alcohol rules!
When the first market went up in flames in 1937, the lovely clock tower survived, but alas, it fell victim to the demolition mania of the age, and the intact structure was torn down. It was one of Speyhawk’s proposals to rebuild the clock tower as part of its Victoria Gardens project, which unfortunately was never realised, so I would rebuild the clock tower at the eastern extremity of Cambridge Street to provide it with a “point de view” that would not only hide the ugly and jarring brick wall of the old Bus Station, but would add once again a very useful time-piece to Cambridge Street.

Cambridge Street, 1998, with the old clock tower
And as I’m at it, I would repeat some of the above processes in Oxford Street, Parliament Street and James Street, the last of which would have all the disfiguring coats of paint removed from its stone frontages, with both sides provided with ornamental metal and glass canopies over the pavements, so that shoppers would have all-weather protection throughout the year.
Vision 6: Library Gardens and Princes Square
With my mythical unlimited financial resources and total planning control, my next vision would probably be contentious, but nevertheless remains my vision. I would swap Library Gardens for Princes Square, as was the original intention of the Victoria Park Company. Until 1929, Princes Square was a pleasant and largely residential square filled with gardens and ringed with mature trees. Then, in 1929, the council decided to try to encourage more motorists into the town centre by making it “car friendly”, so to the fury of many of the residents they chopped down the trees, dug out the gardens and turned the central area into a car park.

Princes Square
Today, Princes Square cries out for pedestrianisation, which would still permit traffic to flow along both Raglan and Albert Streets. The square could be provided with grass, flower beds, trees and benches, and would be a great boost for the cafes and restaurants already established there, some of which already set out tables and chairs on the broad pavement. But it could be made so much better, and become a pleasant green oasis only a few yards from James Street.
As for Library Gardens, which were sold to the council in 1885, when it accepted a generous offer from the Carter brothers to convey 4,532 square yards of land at the junction of Victoria Avenue and Station Parade, on the strict understanding that the land would only ever be used to build a Town Hall for Harrogate. This obligation has never been honoured by successive councils, although a start was made in 1907 with the opening of the public library, the first part of Henry Hare’s magnificent plans for a Municipal Palace in full Edwardian baroque, complete with clock tower. Alas, the rest of the superb monumental building was never finished, and its completion is something I would love to do.

Library Gardens
I am appalled by the reduction of democratic control of their own affairs that the people of Harrogate have suffered over the last 70-odd years, and hope that one day the administration of such things as education, highway planning and many more matters will be returned to local people to administer. When that time comes, maybe in 50 or 100 years time, Harrogate’s Municipal Palace will be completed to house them.
In the final part of the series tomorrow, Malcolm looks at ways to improve the Royal Baths and Prospect Square.
0