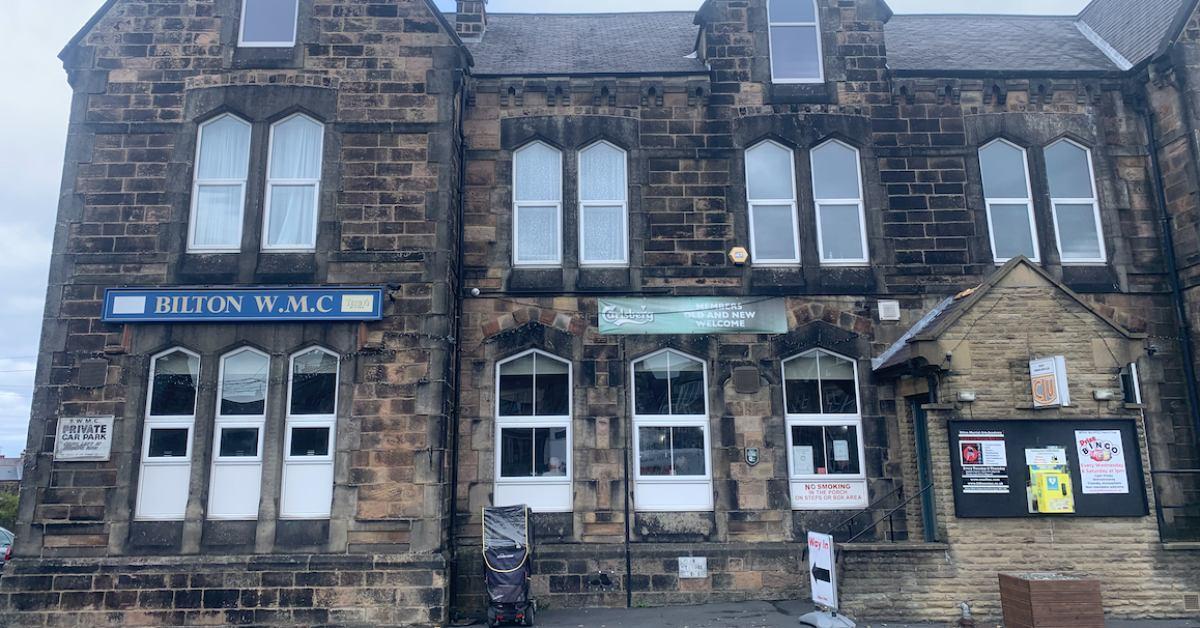Subscribe to trusted local news
In a time of both misinformation and too much information, quality journalism is more crucial than ever. By subscribing, you can help us get the story right.
- Subscription costs less than £1 a week with an annual plan.
Already a subscriber? Log in here.
18
Dec 2024
Bilton Club reveals plans for major refurbishment

Plans for a major refurbishment of Bilton Club in Harrogate, and the construction of eight flats, have been submitted.
The club on Skipton Road, formerly known as Bilton Working Men’s Club, is a major social venue in the town. It was established in 1913 and has nearly 1,000 members.
It is seeking approval to demolish the two-storey rear extension, which includes a snooker room, and replace it with eight one and two-bedroom flats.
The flats are categorised as “social, affordable or intermediate rent” housing, according to planning documents.
The documents also say the existing first floor residential flat would be removed if the application is approved.
The remaining first floor rooms have previously been used as a temporary gym, canteen and office spaces. But plans say the upper floors would be developed using the income from the proposed flats:
In providing the new apartments, the income will further support the club’s day-to-day expenses and enable the upper floors to be redeveloped for further commercial use enabling additional private function rooms, meeting rooms and small business offices.
The proposed not only improves and provides further living accommodation but also aims to provide a safe and pleasant working environment for small office-based businesses again further supporting the club’s day-to-day expenses and ensuring its longevity when so many others are closing to full redevelopment.
The main three-storey Bilton Club building has a bowling green and club house at the rear. It is not listed nor in the Harrogate Conservation Area.
The club hopes the proposed scheme will improve the overall appearance of the building.
Club refurbishment
The club will also be refurbished as part of the project.
The basement, which is currently used as a plant room, drinks cellar and general storage area, will be “brought into further use”. If approved, committee rooms, a snooker room and additional toilet facilities would be installed.
The club would build another private function room on the first floor, as well as a number of offices on both the first and second floor.
The main staircase is also set to be repositioned. The application says:
The main staircase of the building will be repositioned to within all floors to provide an upgraded fire escape facility and provide a semi-private access to the commercial space above without the need to directly enter the main club rooms.
Overall access will be through a controlled door to the side of the building for the upper floors.
The beer garden would be reduced slightly to make room for five additional parking spaces.
Consultation
A planning document says the local community has not been “fully consulted” on the development, but the proposed scheme was voted on by the club’s members.
It adds:
The local community has not been fully consulted. However, the scheme has been presented to the club’s members are [sic] various open days and general meetings have been held throughout the last 18 months for the development of the club including the current proposal. The proposal put forward was the favoured scheme voted by the committee and members.
North Yorkshire Council will decide whether to approve the scheme after a public consultation. You can take part by visiting the council's planning portal here and typing in reference number ZC24/04145/FUL in the keyword search at the bottom.
We have approached Bilton Club for comment.


0