Subscribe to trusted local news
In a time of both misinformation and too much information, quality journalism is more crucial than ever. By subscribing, you can help us get the story right.
- Subscription costs less than £1 a week with an annual plan.
Already a subscriber? Log in here.
29
Apr
Former estate agents’ office in Harrogate could become flats
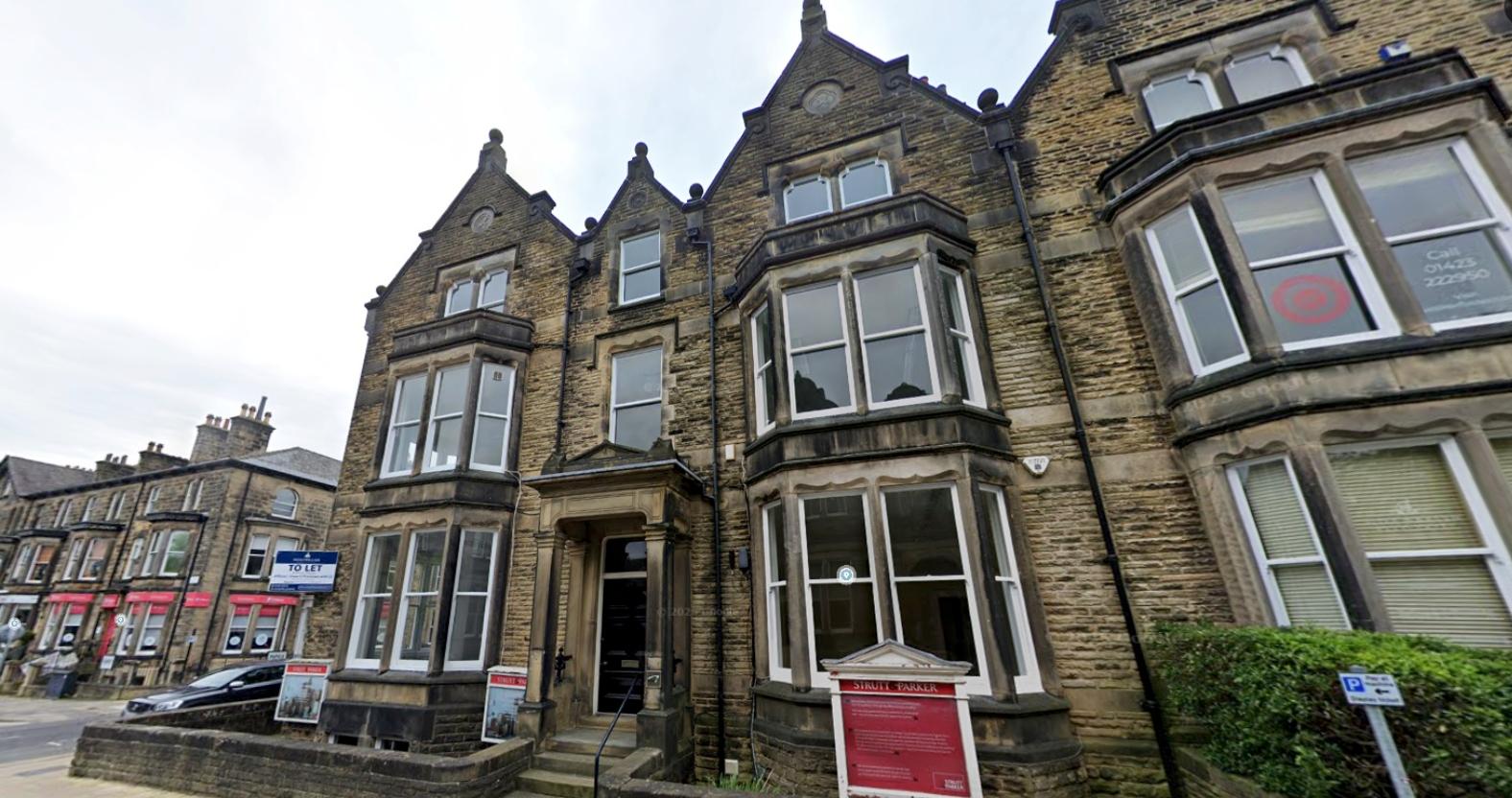
A Harrogate office formerly occupied by an estate agent could be turned into housing.
Plans to convert 13 Princes Square, which once was home to Strutt and Parker, have been submitted by A Tate Developments Ltd.
The proposal seeks approval to convert the now-redundant office building into nine apartments across four floors.
Planning documents say the flats would comprise three one-bedroom units for a single occupant, five one-bedroom flats designed for two people, and a two-bedroom flat suitable for four people.
Each flat would include an open-plan living, dining and kitchen area, along with a bathroom and storage space.
No external changes to the site are proposed and the existing pedestrian access from Princes Square would remain.
The applicant acknowledges the wide range of businesses surrounding the site, including commercial offices and hospitality venues, but believes there is a “shortage of residential space within the town centre”.
Proposed site layouts have been submitted as part of the plans, two of which can be found below.
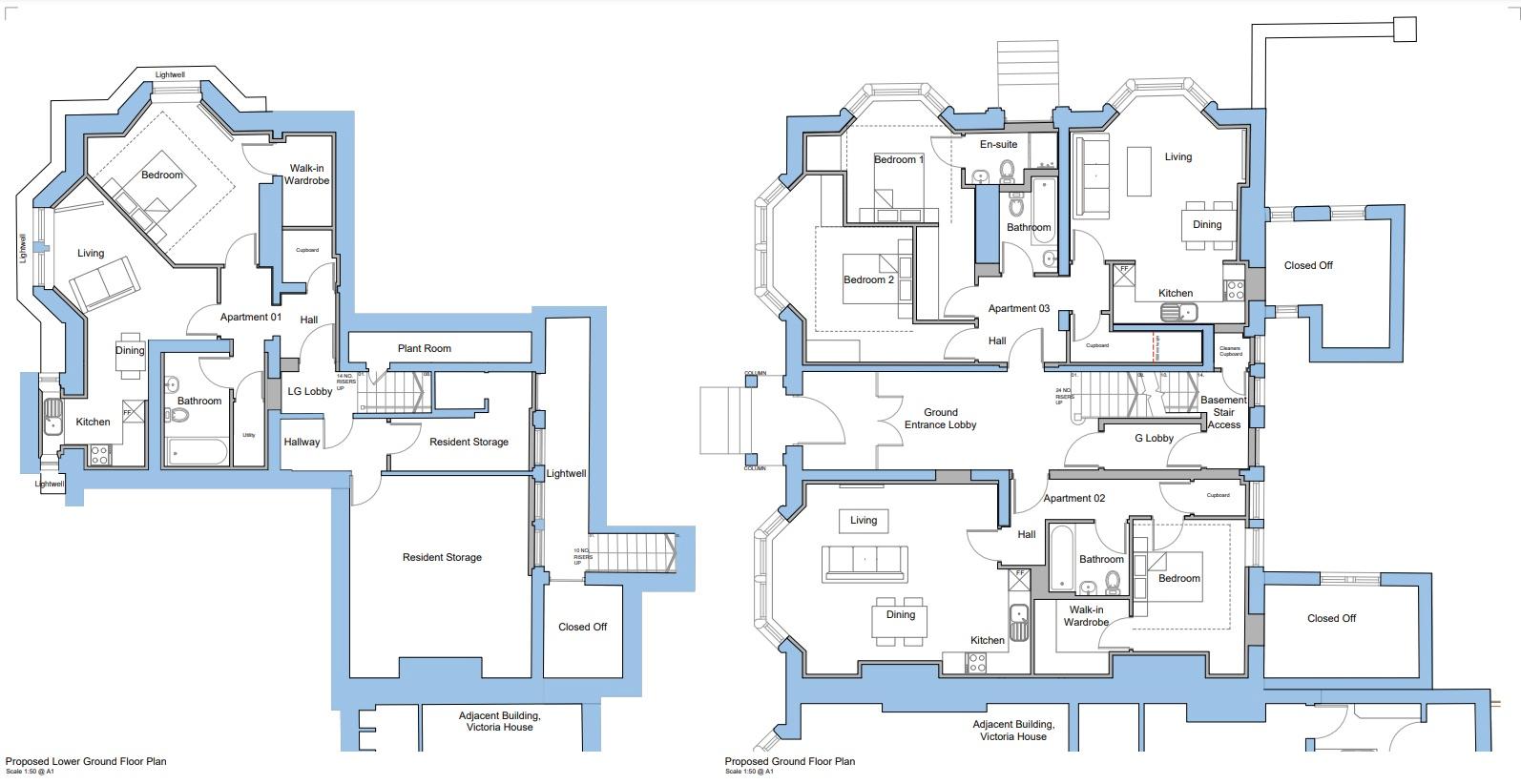
The proposed lower ground and ground floor plans.
Second application
The same applicant had lodged a second application for the Princes Square site.
It seeks approval to develop the four-storey complex with ground floor parking but adds it would require the partial demolition of the “projections from the site’s Eastern façade”.
It appears to concern a small parking area on the Raglan Street side of the site (pictured below).
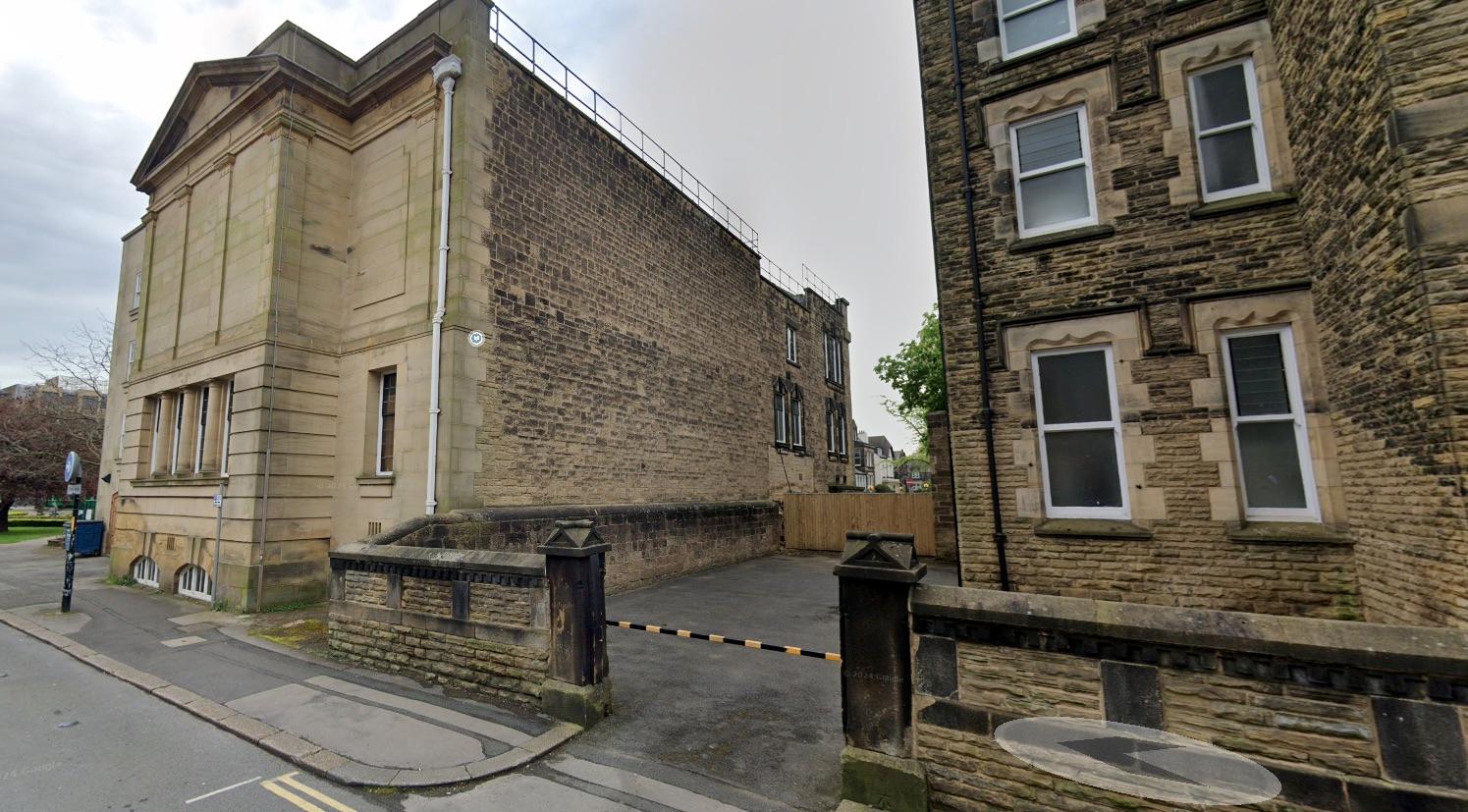
The proposed area for the second application.
The development would “fill the current void” between 13 Princes Square and the back of Harrogate Library, and would be used to facilitate some of the apartments.
“The design shall respect the local characteristics and take inspiration from the local contemporary design to create a respectful, yet modern infill”, plans say.
Planning documents add:
The proposal makes full use of the entire site. Since the existing void was deemed unsightly, the design aims to maximise the apartment space for residents by eliminating the void.
In addition, this will hide the less appealing side of the library, which offers little architectural significance or aesthetic appeal. This approach ensures that the street scene appears uninterrupted and that no space goes to waste.
The infill will consist of a four-storey building, including a ground-floor car park and storage for bicycles and bins.
You can see proposed site layouts for the infill unit below.
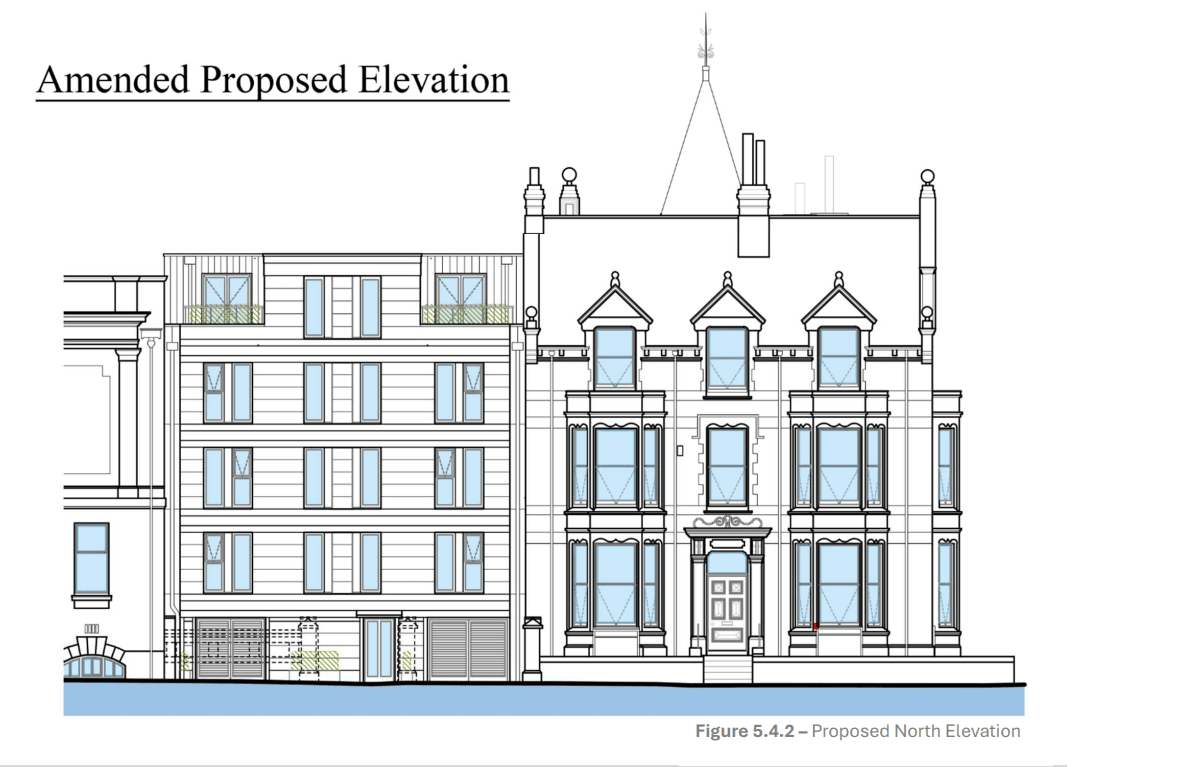
How the proposed 'infill' unit could look.
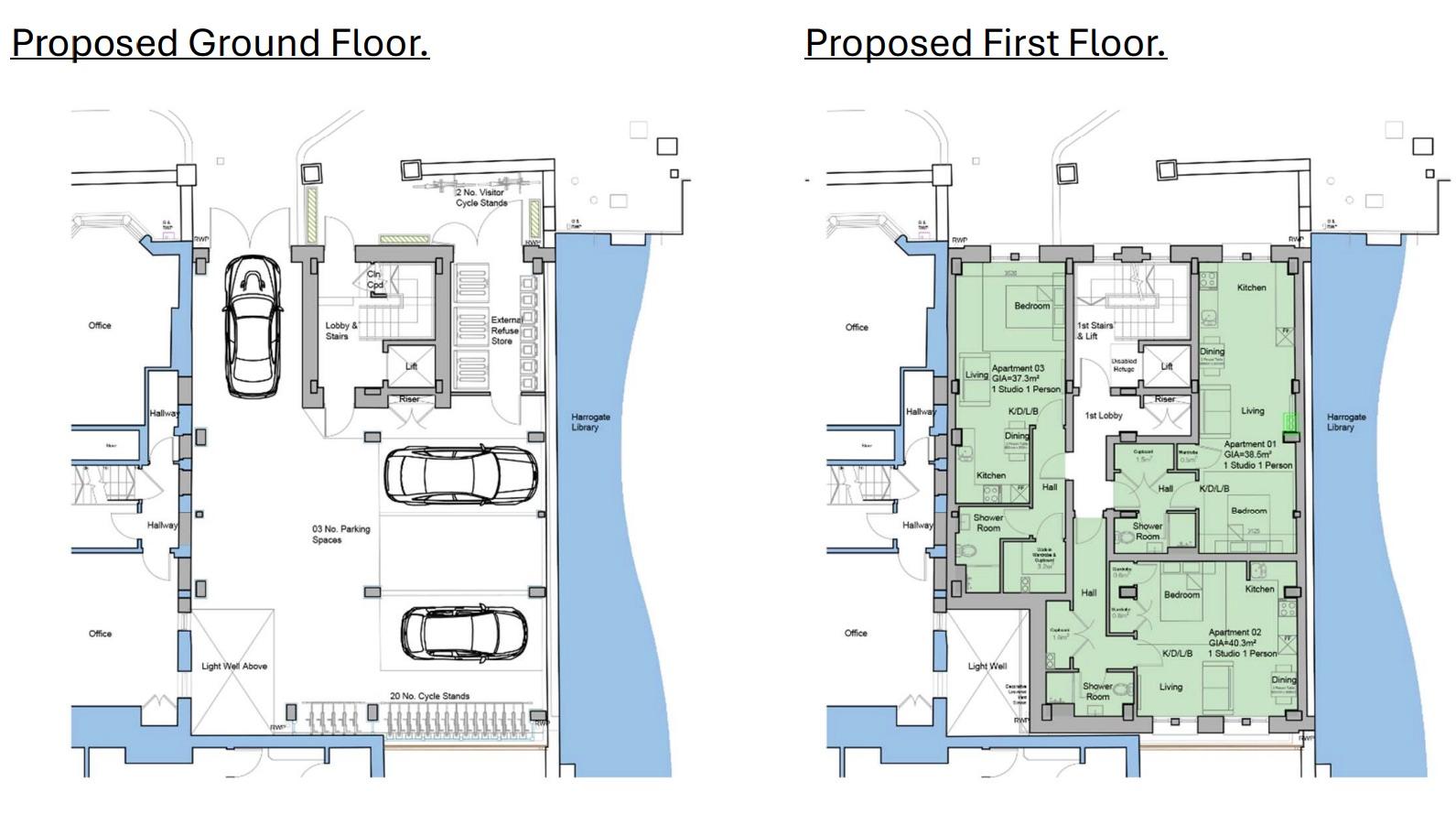
The proposed site layout for the infill unit.
The building was erected in 1866 and was occupied by Strutt and Parker for nearly 50 years.
The company relocated to Albert Street in 2023.
North Yorkshire Council will adjudicate on the plans at a later date.
0