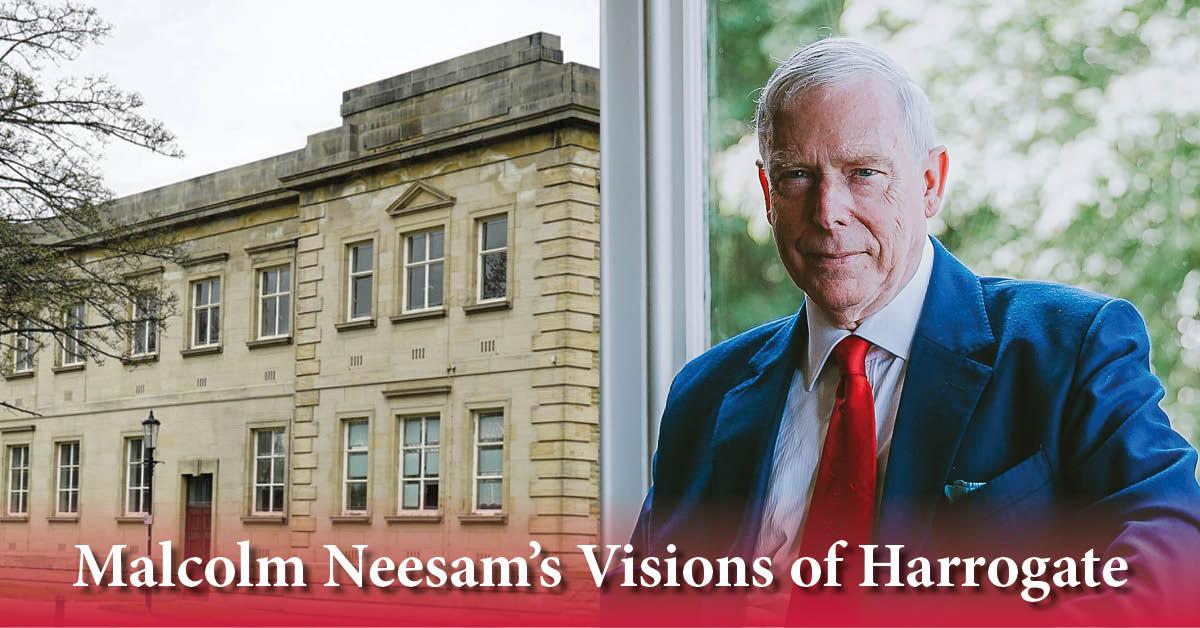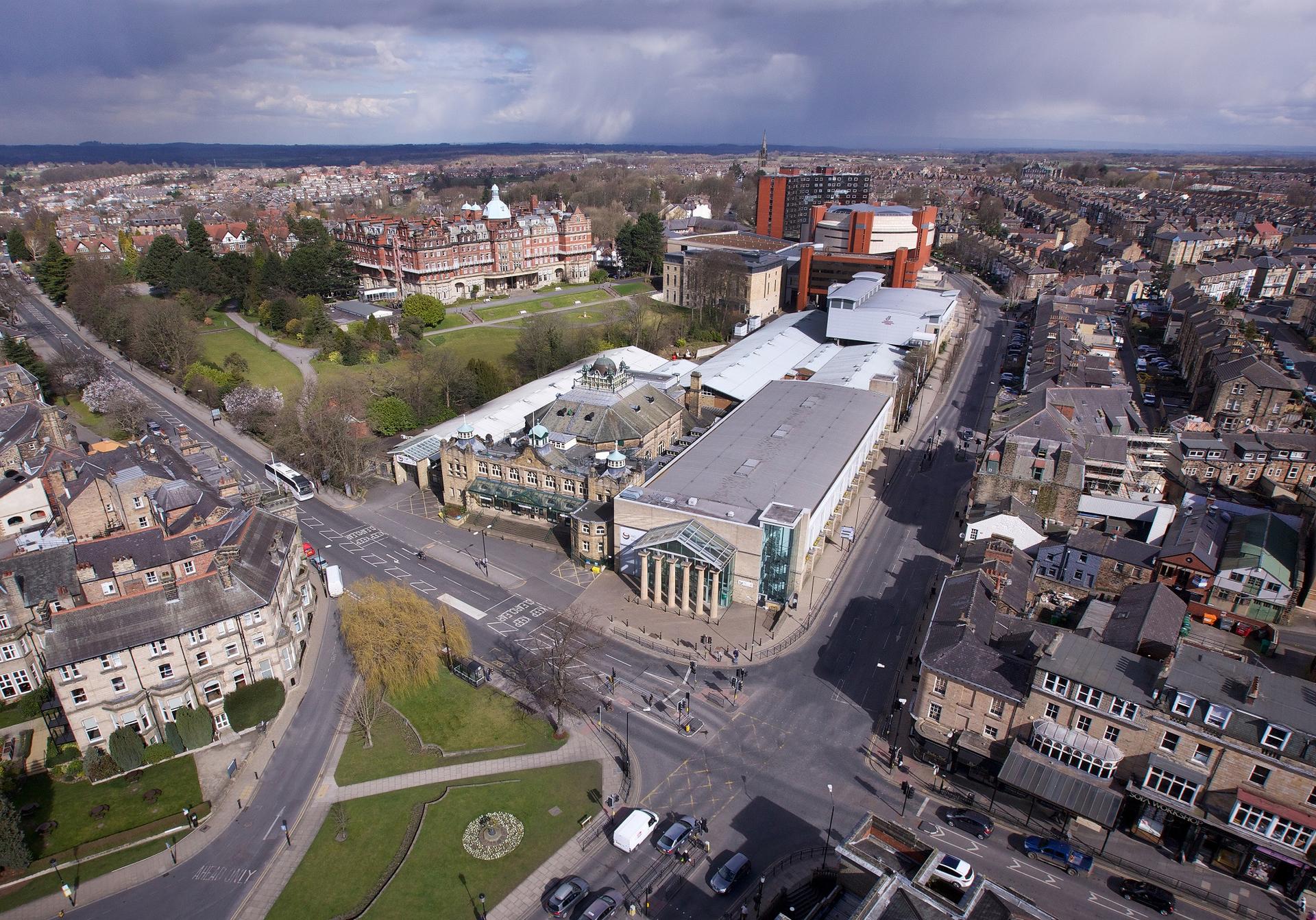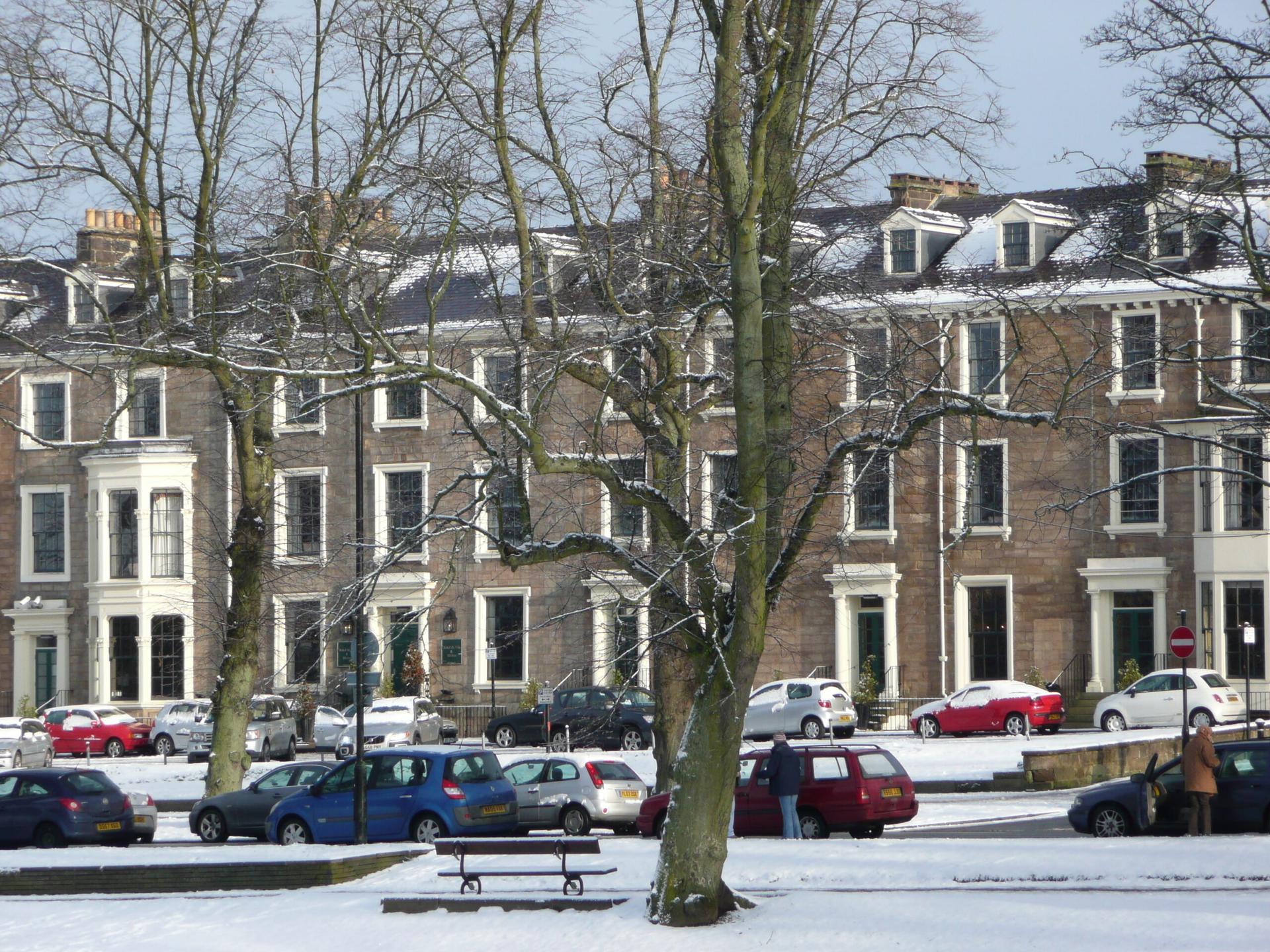Subscribe to trusted local news
In a time of both misinformation and too much information, quality journalism is more crucial than ever. By subscribing, you can help us get the story right.
- Subscription costs less than £1 a week with an annual plan.
Already a subscriber? Log in here.
01
Jan 2022
How I'd unlock the potential of Crescent Gardens

Keeping in mind the importance of a vision for Harrogate’s future, the Stray Ferret asked Malcolm Neesam to come up with suggestions for making Harrogate more attractive to visitors and residents alike, regardless of cost or planning requirements. This is the first of three articles. Malcolm fully understands that his “visions” may not appeal to everyone, and he submits them as purely private dreams.
Vision 1: Unlocking the potential of Crescent Gardens
Here, I am referring to the gardens themselves, rather that the building that was until recently the home of Harrogate’s administration.
Crescent Gardens consists of the detached portion of Stray outside the Hotel St. George, and the rest of the gardens to the west of the slip road, which so awkwardly divides the council-owned gardens from the Stray. Although this rat-run is popular with motorists trying to avoid the traffic lights, it really should have been grassed over years ago, to create a single civic space at the heart of the spa area.
The centrepiece of my vision for Crescent Gardens is to complete the architectural frame-work of the unfinished building ensemble, which has the Grosvenor Buildings and the Royal Baths to the south, the Royal Hall and Exhibition Hall “M” to the east, the Hotel St. George and the former council offices to the north, and on the western edge – a small block of public lavatories and the disused Shelter of 1910.
Despite several attempts in the Victorian and post-Great War eras to build something handsome and useful on the gardens' western edge, nothing was ever achieved. The site has tremendous potential, and the loss of a small strip of the gardens for a new building could easily be compensated by grassing over that awkward slip road and adding it to the main gardens.

Crescent Gardens
Although this land is owned by the council, it lacks the vision and business sense to grasp the development potential. I would commission an eminent, classically-based architect, to design a three or four-storey building on the western edge of Crescent Gardens to contain either offices or apartments in the upper floors and very high quality shops and restaurants on the ground floor.
Built of solid stone, and with elevations to harmonise with the other buildings around the gardens, the development would breathe new life into the heart of the spa area, and complete the architectural framework of this most important locality. The ground level would be fronted with a classical colonnade to protect pedestrians, and the first floor would have as its centre piece a large restaurant with a spacious terrace overlooking the gardens.
I would erect a splendid fountain at the centre of the gardens, consisting of a series of circular bowls of diminishing size to create an attractive water feature symbolic of the town whose old motto was Arx Celebris Fontibus (a citadel famous for its springs).
As for the pretty but under-used Shelter, I would move it 180 degrees on to the grassed area to the north of the Mercer Gallery for use by the gallery to display sculpture or the Park Drag.
Perhaps the new North Yorkshire Council will see the sense in doing something creative with the under-used asset that is the western edge of Crescent Gardens.
Vision 2: Replace the 'piecemeal bungling' of the Island site
This is the site bounded by Ripon Road, King's Road and Springfield Avenue, excluding the land and buildings of the Hotel Majestic.

An aerial view of the Island site. Pic courtesy of Simon Kent.
The development of this key site for the economic prosperity of Harrogate was undertaken with a series of coherent master plans, until 1958, when these were junked in favour of amateurish, piece-meal bungling, which was so incompetent that the subsequent buildings had neither adequate road access nor a single floor level.
My vision for the island site is that I would demolish everything apart from the Royal Hall and the Convention Centre, and rebuild in the following manner to a master plan that ensured vehicular deliveries occurred away from the public highways and footpaths; that all ground floor areas other than that of the Royal Hall were of the same level; with an external architecture that harmonised and enhanced Harrogate’s historic monumental buildings; and, with green open space at its heart as an amenity for visitors and residents and to serve as the centre piece of a leisure and retail complex.

Malcolm would keep the Royal Hall but suggests a complete rethink for much of the land behind it. Photograph: Flickr, Tony Hisgett
Before embarking on my expenditure, I would undertake or commission fastidious research to establish the economic future on which the conference and exhibition business is based, possibly by such a reliable company as Mintel. If such research showed that these activities were likely to continue into the post-covid world, I would include the appropriate facilities in the development specification. If not, I would drop them.
Whatever the result, I would ensure that the new development was targeted at residents and general visitors, with an emphasis on leisure, entertainment, and retailing. After all, this is the heart of the town, and if I could change history, I would have shifted the whole damn development to the Great Yorkshire Showground and kept intact the old railway link that once crossed the site.
As for the new buildings, they would be built over a large underground vehicle park, above which several new structures would frame an open garden accessible to them all. Some of these new buildings would be dedicated to exhibition use, if the demand for this can be demonstrated. Others would contain such leisure amenities as bowling alleys, a trampoline facility, shops, cafes, and office space.
On the important site at the junction of Ripon and King’s Roads, I would reconstruct the most important monumental building ever erected in Harrogate, the Spa Rooms, with a stone facade including the main entrance of six Doric columns with a proper entablature, and the great Georgian internal saloon with its vaulted ceiling, musicians gallery and chandeliers. This would be used to contain a luxury restaurant, and also through its link, a break-out space for the neighbouring Royal Hall. I would also restore the little garden in front of the Royal Hall, long lost under a sea of tar, and replant the chopped down beech trees at the pavement junction of King’s and Ripon Roads.
Vision 3: Create stunning fountains on Prospect Place
Perhaps the most important entrance to the heart of the town is Prospect Place, as it is flanked by an imposing architectural backdrop and also by that wonderful symbol of Harrogate, the Stray.
Culminating at the War Memorial, from which Harrogate’s principal shopping streets radiate, it might be thought that the locality was beyond improvement, but given unlimited funding, I would add something so spectacular as to make visitors arriving at the town’s centre gasp with wonderment.

Prospect Place. Pic: Walker-Neesam Archive
Prospect Place between James Street and Victoria Avenue was at one time fronted by the individual gardens of the private or commercial properties to the east, all of which were converted into the present gardens after the Second World War, Harrogate Borough Council being responsible for their maintenance – a task they perform with great skill.
Here, I would introduce at least four multi-bowled cascade fountains to advertise Harrogate as the original Spadacrene Anglica — the English spa fountain, which would be illuminated at night, and of such a design as to ensure the minimum side effects from wind. Along the low row of boundary stones, which separate the gardens from the footpath, I would add a long ornamental railing, which would be attractive to the eye and useful in emphasising that pedestrians should remain on the path.
Why should earlier attempts to provide Harrogate with handsome water features always be doomed to failure? When a fountain was placed in Station Square after the Second World War, as part of the council’s plan to improve the town’s appearance, an order came from Emmanuel Shinwell’s Department of Power to turn it off, to save energy. A few years later, the council re-introduced a water feature as part of its reconstruction of Station Square, which was eventually filled in.
When Speyhawk remodelled the area outside the Victoria Quarter in 1992, it incorporated pools and fountains, which a subsequent owner was allowed to remove. The time is well overdue to provide Harrogate with some magnificent water features to celebrate its Spa past.
Tomorrow Malcolm gives his visions for the future of Station Square, Cambridge Street, Library Gardens and Princes Square
0