Subscribe to trusted local news
If you are accessing this story via Facebook but you are a subscriber then you will be unable to access the story. Facebook wants you to stay and read in the app and your login details are not shared with Facebook. If you experience problems with accessing the news but have subscribed, please contact subscriptions@thestrayferret.co.uk. In a time of both misinformation and too much information, quality journalism is more crucial than ever. By subscribing, you can help us get the story right.
- Subscription costs less than £1 a week with an annual plan.
Already a subscriber? Log in here.
13
Nov 2024
Revised Ripon Cathedral annexe plans revealed
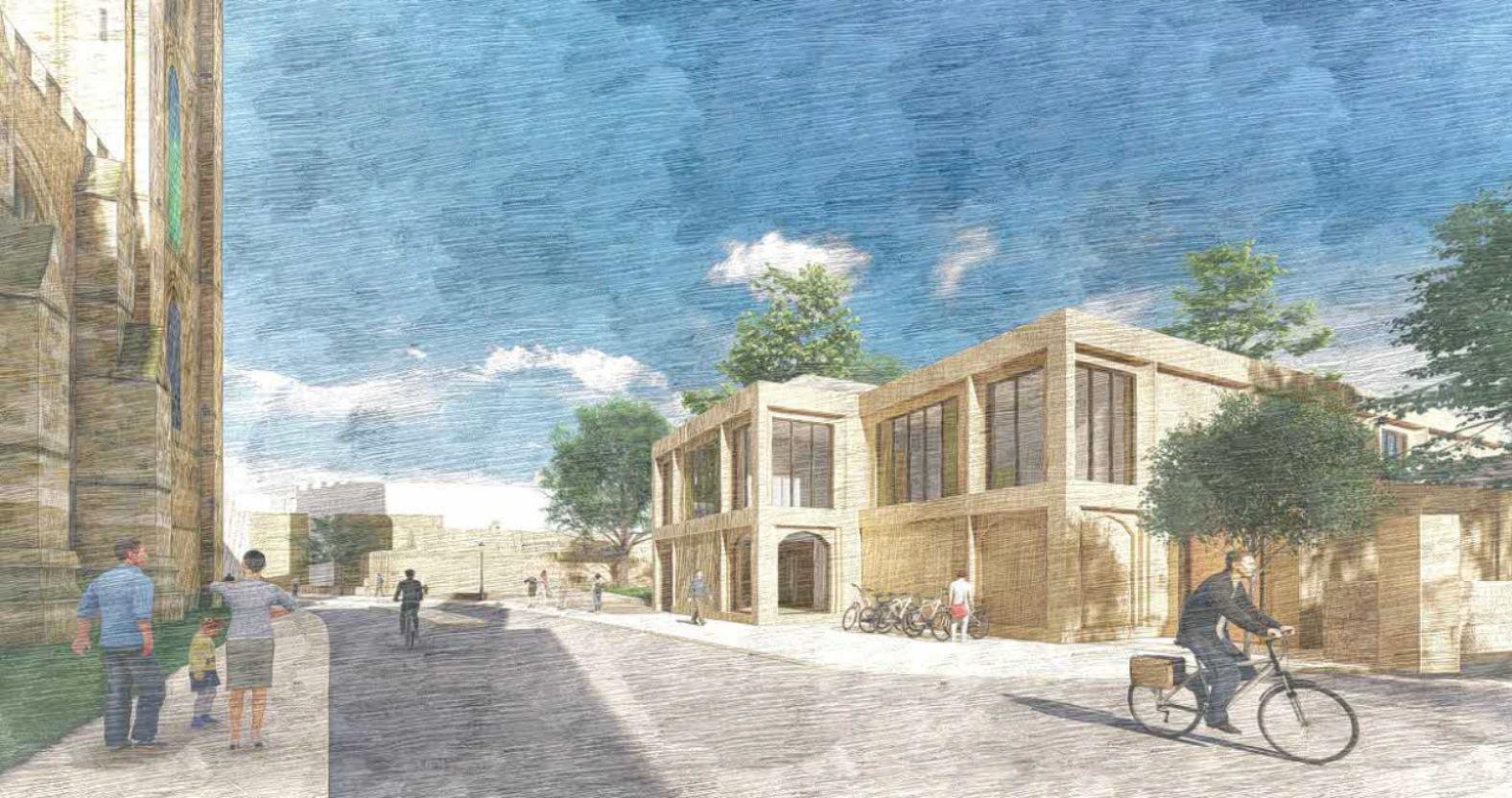
Ripon Cathedral has finally revealed its revised plans to build an £8 million annexe in Minster Gardens.
More than 30 documents in support of the application were uploaded today (November 13) on North Yorkshire Council’s planning portal.
According to the updated design and access statement, the new plans would see the veteran beech tree retained, although 13 other trees would be felled.
The potential loss of the trees, in particular the beech, has been opposed by a petition and even led to Dr Rowan Williams, the former Archbishop of Canterbury, urging the cathedral to "think again".
The new design includes a single-storey storage building mostly concealed by the Old Deanery boundary wall to the east and a two-storey building which would contain publicly accessible toilets, a shop, song school, public refectory, storage space and staff areas.
The annexe would extend further northwards from Minster Road than previous plans into the footprint of the stonemason’s yard and be slimmer to preserve more of Minster Gardens.
The war memorial in Minster Gardens would be relocated on to a new plinth.
Documents add: “With the addition of specially commissioned new benches, this new space, following consultation with the British Legion, will provide a dedicated setting for commemorative gatherings and ceremonies.”
The war memorial silhouette sculpture will be retained and a Silver Jubilee commemorative water feature, probably designed by the winner of a public competition, would be included in the entrance to the new annexe.
A new pedestrian link would be created between the cathedral and St Marygate Car Park and the surface on Minster Road would be raised to provide level access.
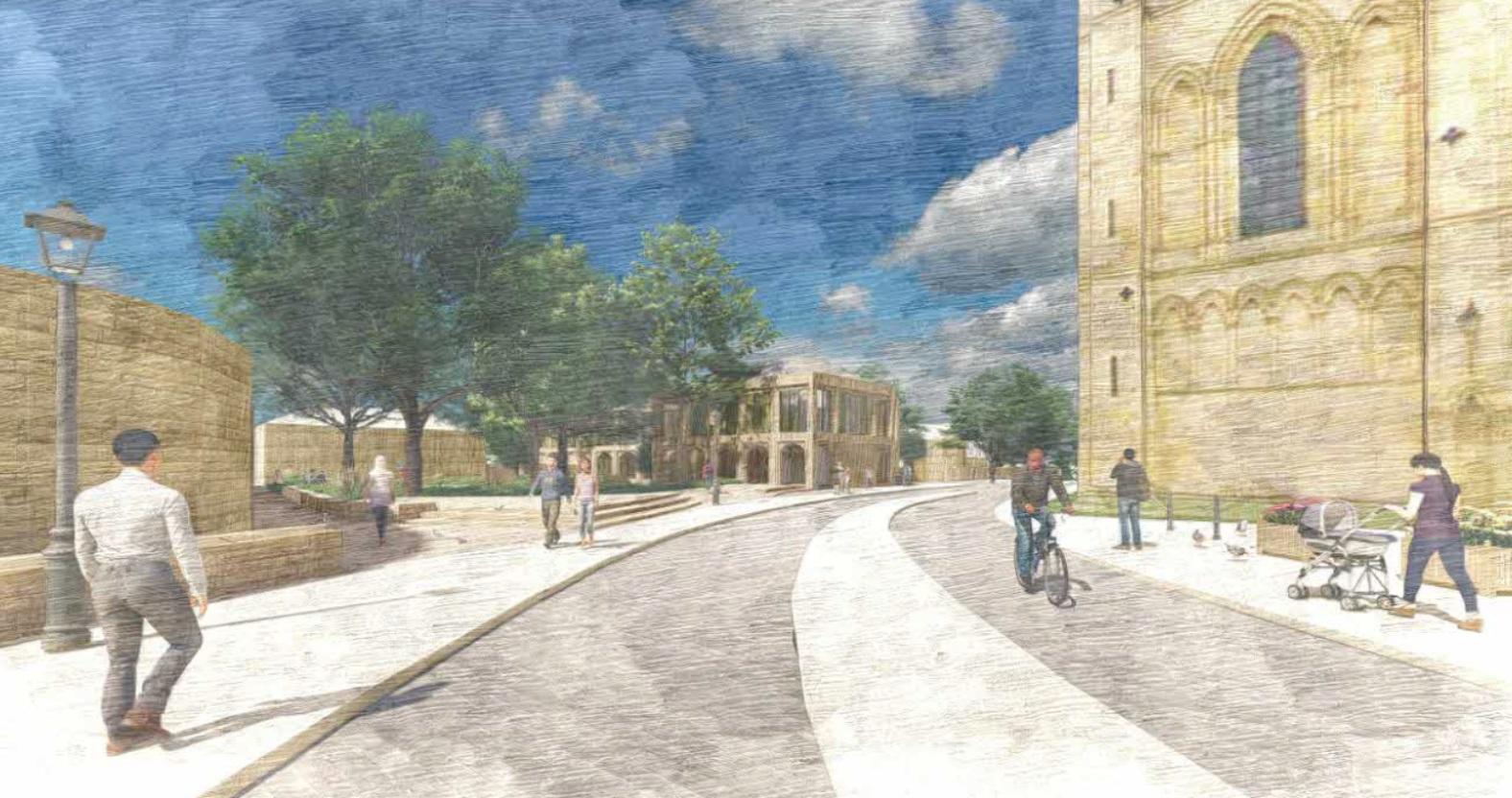
A visual of the proposed scheme.
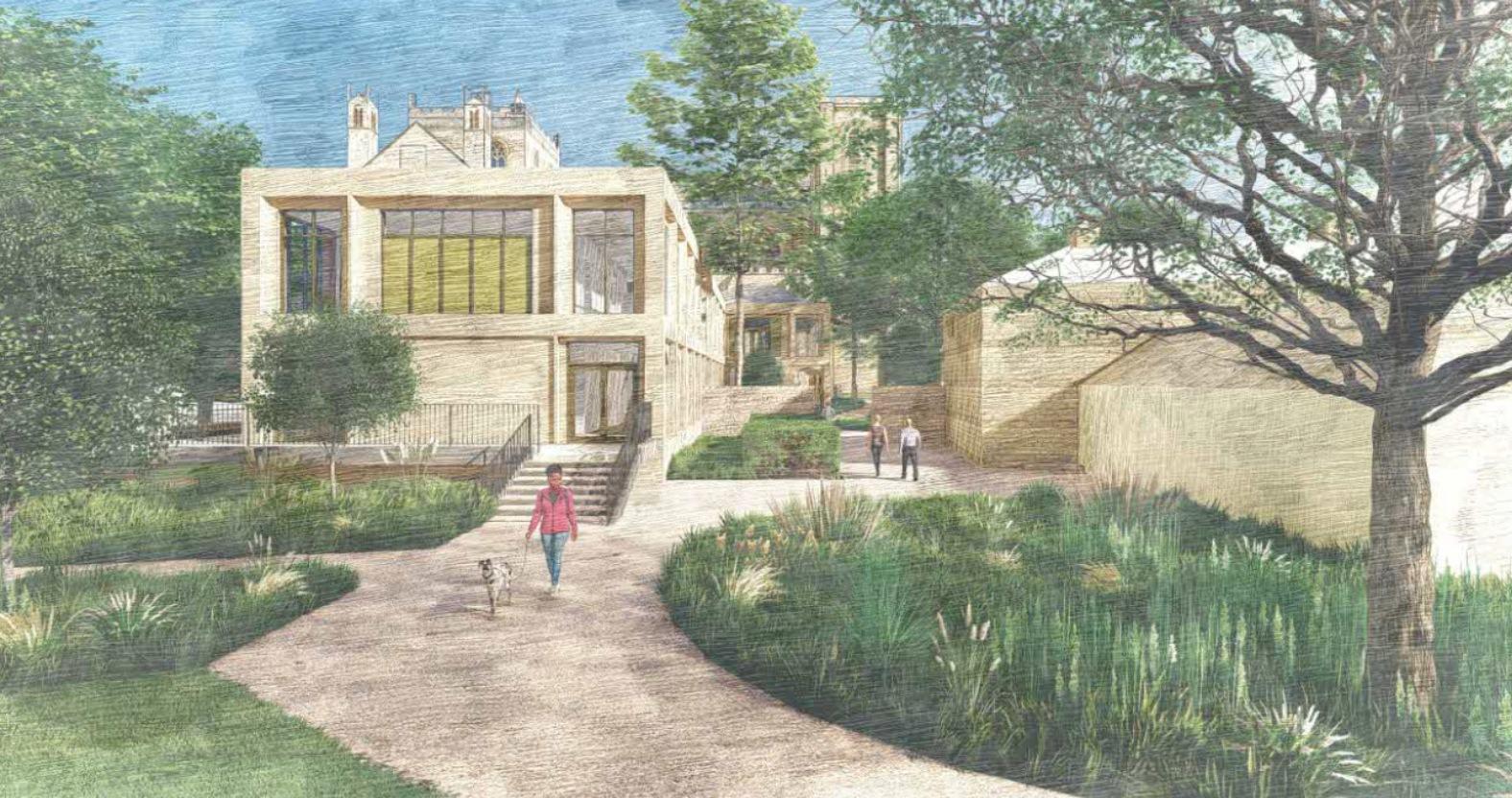
An architect's perspective of the annexe showing the rear elevation of the building.
A statement of community involvement acknowledges the loss of the veteran tree was a “significant concern” and adds:
As a result of the feedback, a revised proposal has now been submitted which seeks to safeguard the tree. Although the new proposal will still result in the loss of 13 trees, the plan includes the planting of 23 new trees around the cathedral, 9 on the north side and 14 to the south. As part of the proposal to enhance biodiversity, some 300 trees are also proposed to be planted around Ripon.
Economic impact
An economic impact report says the project is expected to increase visitor numbers at the cathedral by between 20% and 50%. It adds: “With this will come additional spend within the cathedral, increasing its financial sustainability but also in tourism related expenditure within the city and surrounding area.”
A socio-economic impact report concludes fears the scheme will suck shoppers out of the city centre and harm traders, particularly cafes, are “misguided”, adding: “There will be no net harm to Ripon traders. It is the project not proceeding that will pose the greater risk to Ripon traders.”
A justification report says the cathedral has floor space of 2,780 square metres. The two-storey annexe would require a new-built floor area of circa 1,000 square metres.
It adds the cathedral considered using several other buildings it owns, in particular Minster Coach House, but “none were found large enough to house all the accommodation”.
A feasibility study on the grade two listed coach house concluded “it was not the correct plan area or volume and would require extensive structural alteration and extending of this listed building, to even provide a compromised facility”.
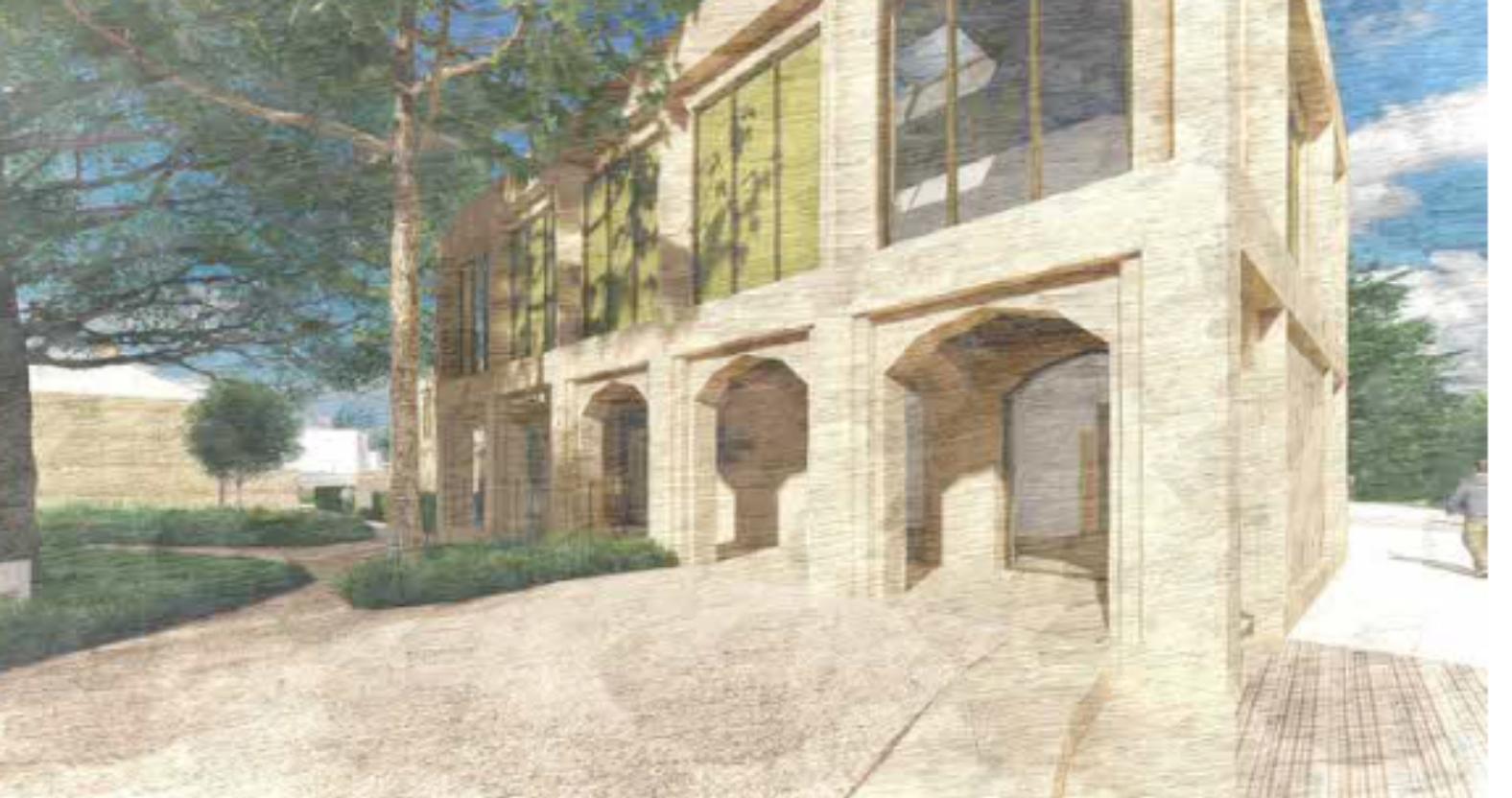
How the song school would look.
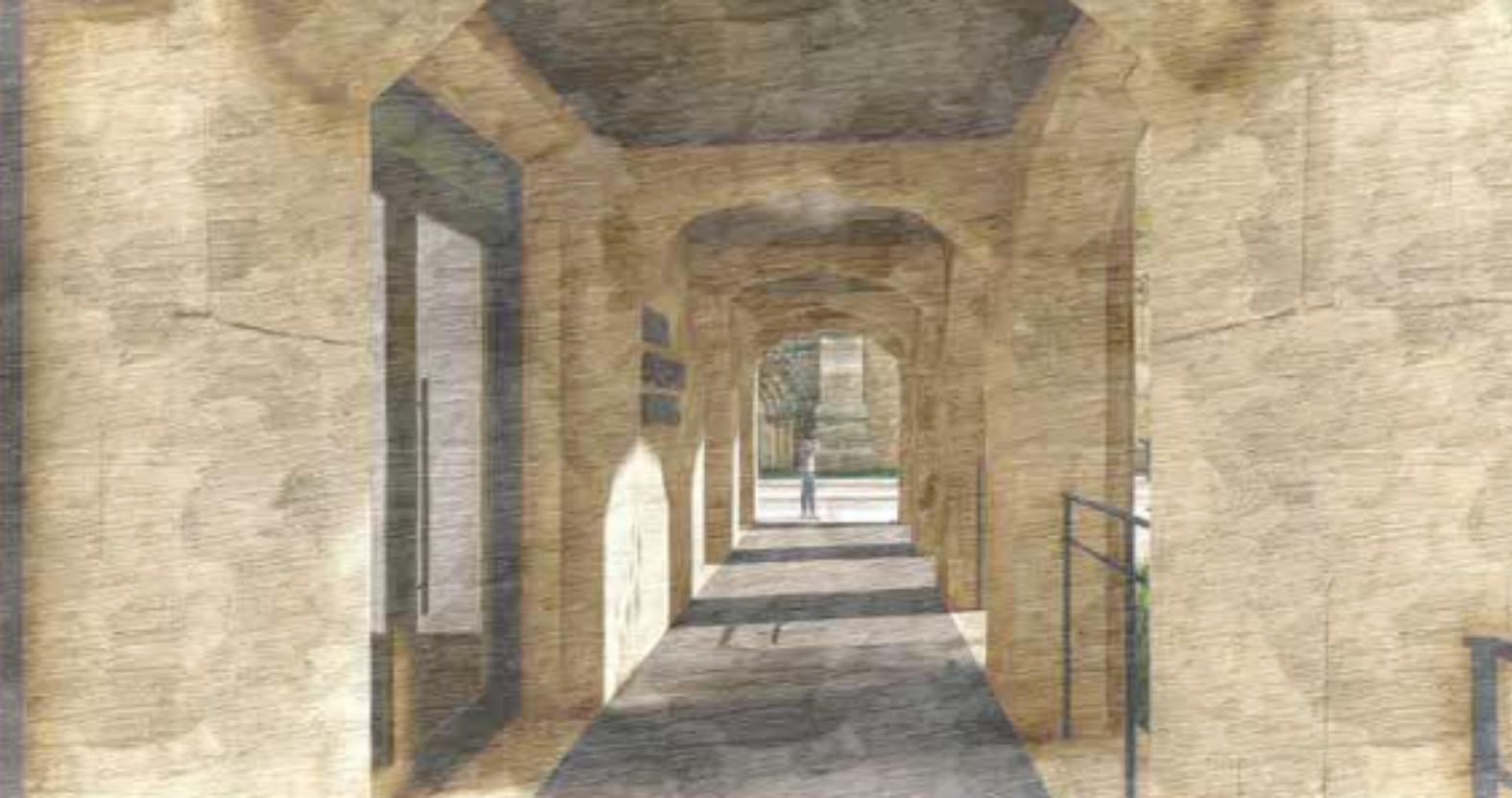
The annexe would directly link to th ecathedral.
A heritage statement adds there is “growing political and community consensus” for the closure of Minster Road but that “is not deliverable within this application, as it is not in Chapter’s gift”.
The plans conclude:
Overall, it is considered that the proposed development with the mitigation proposed in terms of tree planting, other landscaping and biodiversityenhancement, will more than compensate for the loss of the trees and provide an enhancement to the overall character of the Conservation Area.
North Yorkshire Council is expected to adjudicate on the proposal shortly after a period of public consultation.
You can see the plans, and comment, by clicking here and typing reference number 22/04808/FULMAJ into the keyword search function.
0