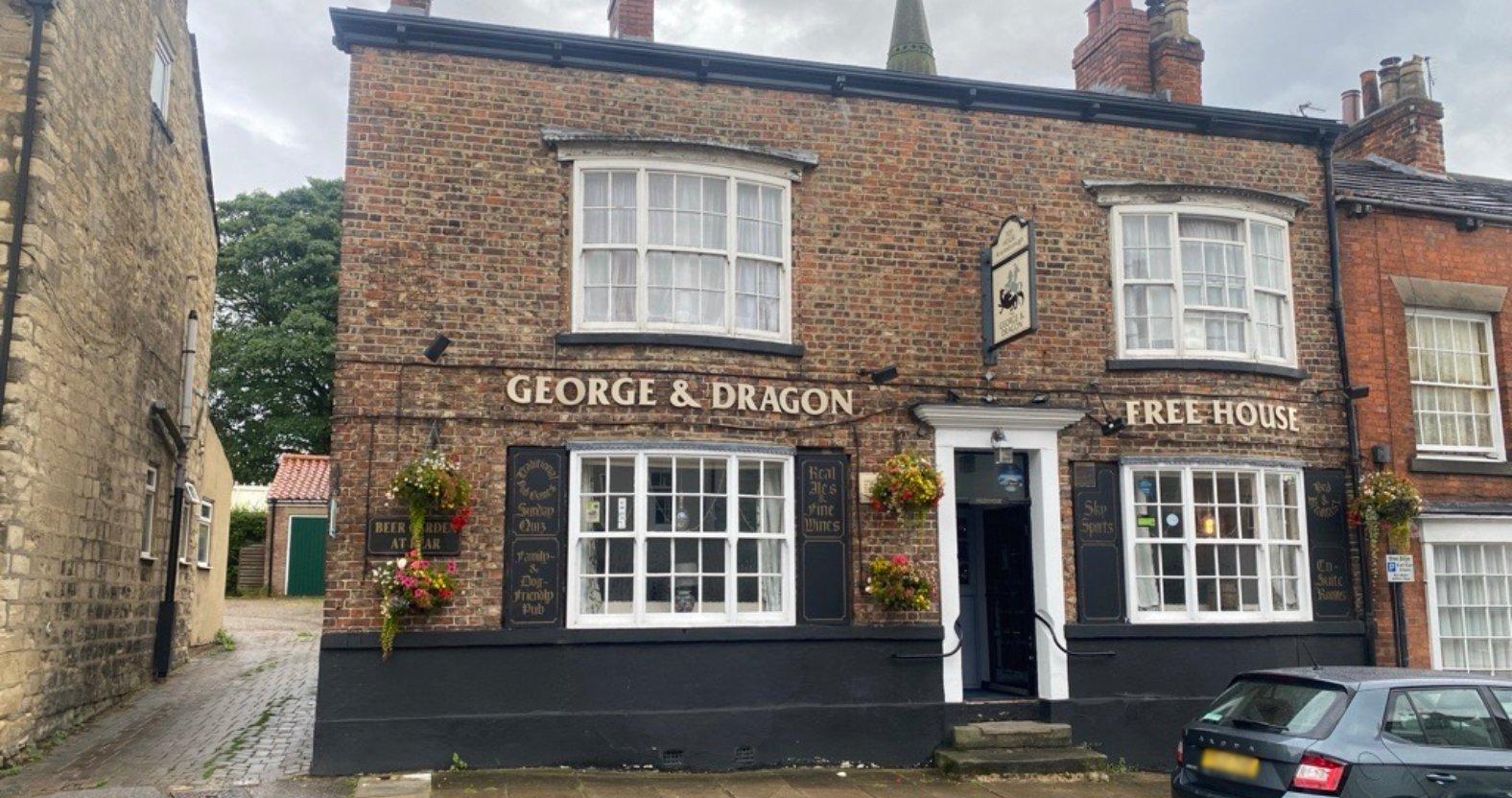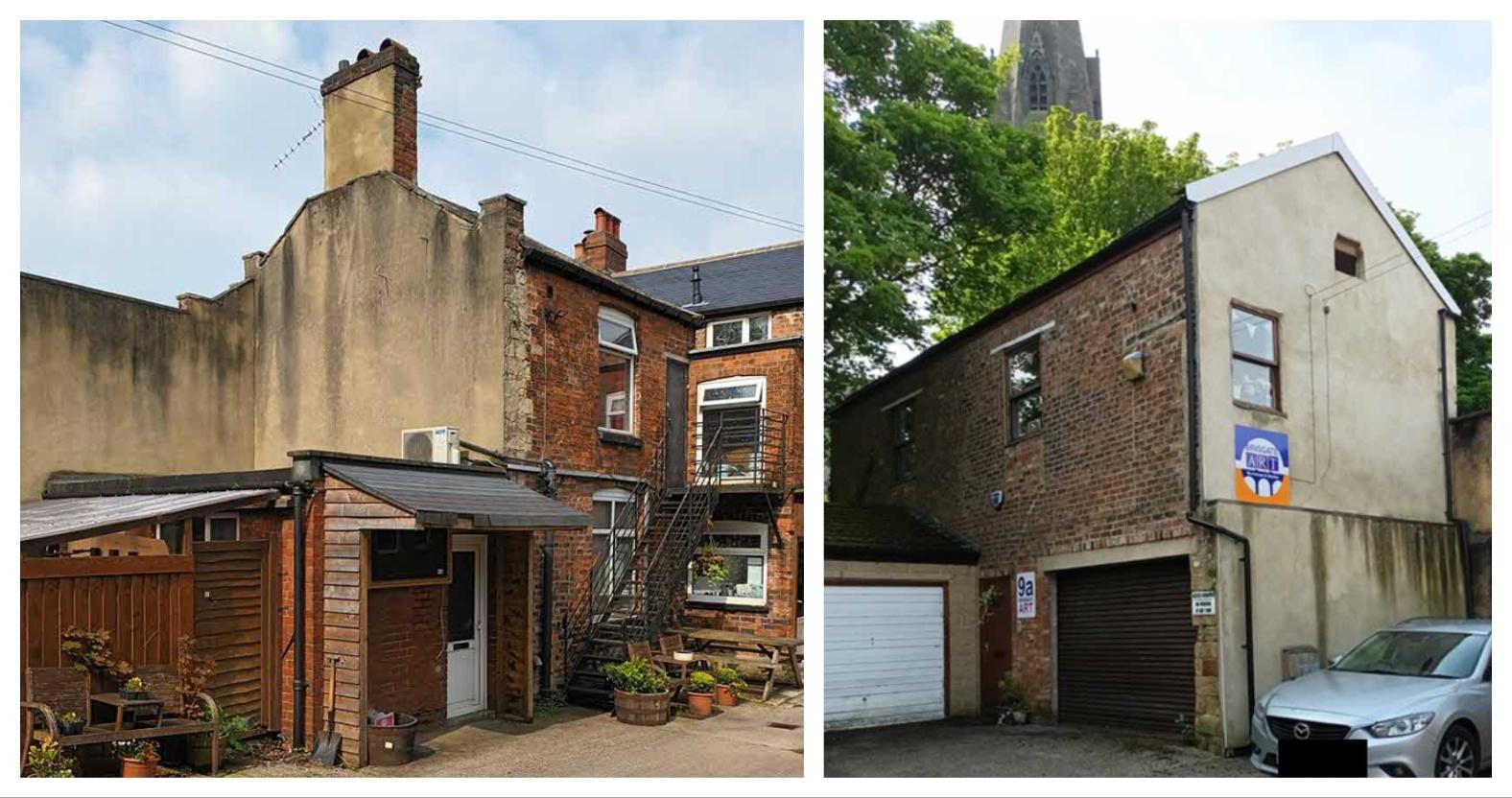Subscribe to trusted local news
If you are accessing this story via Facebook but you are a subscriber then you will be unable to access the story. Facebook wants you to stay and read in the app and your login details are not shared with Facebook. If you experience problems with accessing the news but have subscribed, please contact subscriptions@thestrayferret.co.uk. In a time of both misinformation and too much information, quality journalism is more crucial than ever. By subscribing, you can help us get the story right.
- Subscription costs less than £1 a week with an annual plan.
Already a subscriber? Log in here.
09
Aug 2024
Historic Knaresborough pub submits extension plans

A planning application to extend a historic Knaresborough pub has been submitted to North Yorkshire Council.
The grade two listed George and Dragon on Briggate was built in 1733.
The venue has applied to North Yorkshire Council to build an extension to the rear of the pub and create two Airbnb holiday lets.
If the plans are approved, the end gable wall and the non-original rear single-storey flat roof extension will be removed.
The plans also include the construction of a two-storey brick-built pitched roof extension, which according to planning documents would “open up the proposed internal rooms at both ground and first floors".
The plans state:
We are proposing to remove the existing female WCs, the stairs up to the 1st floor, an understairs cupboard, an existing staff/landlord area, and the end kitchen which currently comprises of a single-storey flat roof extension
We will re-instate a new staircase in place of the existing female toilets which will run internally along the left-hand side external wall. This will lead you into a large open function room. As you approach the head of the stairs a galleried mezzanine will allow you to look back over into the proposed games room and pub below.

Plans for the George and Dragon
The venue has a courtyard to the rear which currently houses a detached two-storey building, with an office and storage space on the first floor and a garage on the ground floor.
The building would be converted into the two holiday lets: a two-bedroom flat on the ground floor and a one-bedroom flat on the first floor.
The design and access statement supporting the application adds that the proposed plans:
Will not detract from the character of the building, even though it is of a listed nature. The design has been kept to a minimum. Any internal works to the existing part of the building will not damage or remove any outstanding features.

The rear courtyard at the George & Dragon, the site for the extension (left) and the garage which will be converted
The plans are on the council's website here. Type in reference number ZC24/02628/LB
0