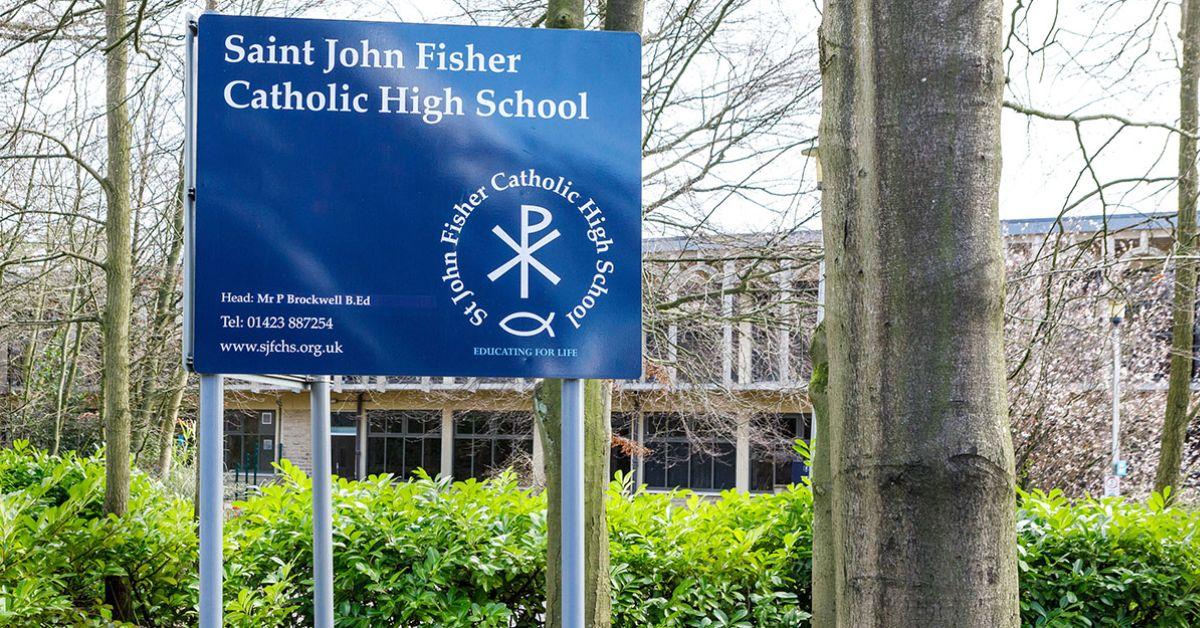Subscribe to trusted local news
If you are accessing this story via Facebook but you are a subscriber then you will be unable to access the story. Facebook wants you to stay and read in the app and your login details are not shared with Facebook. If you experience problems with accessing the news but have subscribed, please contact subscriptions@thestrayferret.co.uk. In a time of both misinformation and too much information, quality journalism is more crucial than ever. By subscribing, you can help us get the story right.
- Subscription costs less than £1 a week with an annual plan.
Already a subscriber? Log in here.
22
Jul 2024
Plans approved for new car park at Harrogate school

A planning application to construct a new car park at a Harrogate secondary school has been approved.
The application, which was received by North Yorkshire Council in June last year, sought approval for a new car park with 38 additional spaces at St John Fisher Catholic High School.
The application was submitted by Bishop Wheeler Catholic Academy Trust, which the school is a member of.
Besides a new car park, the application proposed to create two 'fully accessible' parking spaces and two electric vehicle charging points.
The plans have now been approved.
Amendments will also be made to the existing car park to create a bus drop-off point that can accommodate four buses and a 'safe pedestrian route' between school buildings, buses and the pedestrian entrance on Hookstone Drive.
A travel plan document, submitted in support of the application, states existing school buses do not have designated on-site parking areas, which creates 'health and safety issues for pupils walking between vehicles'.
It also causes traffic congestion, the document adds.
Pupils will be able to board and alight from vehicles safely from a railed pedestrian walkway, reducing pedestrian movement during peak traffic times on site, ensuring the safeguarding and health and safety of the pupils.
The guard rail will create a 'safe walkway on-site”' the document states, adding there is also already a 'sufficient' three-panel pedestrian guard rail just outside the school.
The existing access point to the school will remain the same. Documents add:
From the access gate to the highway, there is an approximate 9.5-metre distance, creating a safe area for a car in between entering the site and leaving the highway.
Plans say the existing car park has 116 spaces, but the school has some 110 staff members and around 300 sixth form pupils.
The trust applied to construct 38 new spaces – but 14 existing spaces will be lost to facilitate the new bus drop-off area – taking the total number of parking spaces to 140.
The academy trust also sought approval to erect a 1.8-metre-high fence, on top of an existing wall, at the front of the site.
A pedestrian-access gate and two vehicle-access gates of the same height were also proposed.

The proposed site. Credit: Langtry-Langton
Travel plan
A document submitted by highways authority North Yorkshire Council in support of the application said a travel plan coordinator would be appointed as part of the development.
It says the purpose of the role, which will be taken on three months before the project is completed, will be to make staff and students aware of “sustainable travel options” prior to completion of the construction work.
The document adds:
Therefore, as part of the obligation relating to this plan the appointed travel plan coordinator will research, prepare and place posters providing details of sustainable travel [walking, cycling and public transport] on the staff and student notice boards.
The posters will be prepared in conjunction with the North Yorkshire Council travel plan team and agreed with the local planning authority prior to distribution to the staff.
The travel plan coordinator will also carry out surveys on how staff get to the school, as well as set targets to reduce the number of car journeys.
The document adds the targets will be monitored on an annual basis for a minimum of five years.
It concludes:
It is considered that these measures will help to reduce reliance on the private car, particularly single person trips.
In turn the number of journeys by other modes of transport should increase, thereby contributing to an improvement in the environment.
North Yorkshire Council approved the application last Thursday (July 18) subject to conditions.
1