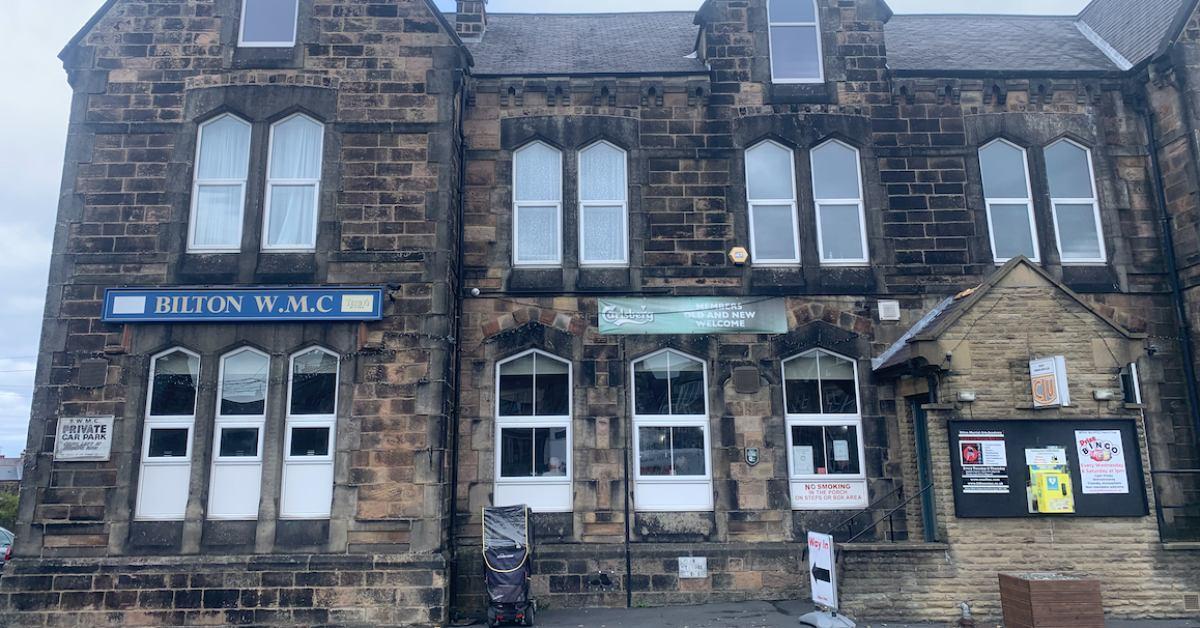Subscribe to trusted local news
In a time of both misinformation and too much information, quality journalism is more crucial than ever. By subscribing, you can help us get the story right.
- Subscription costs less than £1 a week with an annual plan.
Already a subscriber? Log in here.
10
Feb
Council issues verdict on major Bilton Club refurbishment plans

North Yorkshire Council has refused plans for a major refurbishment at Bilton Club in Harrogate.
The Skipton Road club, formerly known as Bilton Working Men’s Club, is a prominent social venue in the town and boasts nearly 1,500 members.
The club submitted plans to the council last December seeking approval to demolish the two-storey rear extension, which includes a snooker room, and replace it with eight one and two-bedroom flats.
The flats were categorised as “social, affordable or intermediate rent” housing, according to planning documents.
It also sought permission to remove an existing first floor flat and to develop the upper floors using the income from rent.
The application said:
In providing the new apartments, the income will further support the club’s day-to-day expenses and enable the upper floors to be redeveloped for further commercial use enabling additional private function rooms, meeting rooms and small business offices.
The proposed not only improves and provides further living accommodation but also aims to provide a safe and pleasant working environment for small office-based businesses, again further supporting the club’s day-to-day expenses and ensuring its longevity when so many others are closing to full redevelopment.
But, in a blow to the club, the council rejected the proposal last week.
A council report says the proposed four-storey extension, which would have accommodated the eight flats, would be of similar height to the existing main building but it would “not be subservient to the original building and would detract from the traditional form and architectural detailing of the existing building”.
Planners believe the proposal would create less than significant harm, but the public benefit of creating new housing “does not outweigh this harm”.
In relation to the proposed eight flats, the report also says:
Environmental Health have reviewed the noise assessment which accompanied the application, but it is not considered that the information within this report ensures that the residents are protected from the noise and disturbance from the existing club or the relocated plant.
Bilton Club also planned to revamp the site's interior.
The club proposed the basement, which is currently used as a plant room, drinks cellar and general storage area, be brought into further use by providing comittee rooms, a snooker room and additional toilet facilities.
It sought permission to build another private function room on the first floor, as well as reposition the main staircase.
Bilton Club also planned to reduce the beer garden slightly to make room for five additional parking spaces - taking the total number of spaces to 29. But planners said the site “cannot provide the required car parking provision”.
The report says:
The proposal would create a significant increase in vehicle movements on the site, which has the potential to create significant impact on the highway due to the site access being located immediately adjacent to a major signal-controlled junction with high levels of traffic movements.
The main club building is not listed nor in the Harrogate Conservation Area.
The council concluded:
The site is located within the defined development limits of Harrogate in an area that would be considered to be acceptable for housing, however it is the officer’s opinion that the benefits of the proposal would be outweighed by the harm to the setting of the Conservation Area, the potential impacts on residential amenity and the potential for loss of a community facility, the lack of suitable parking provision and the impact on biodiversity.
The Stray Ferret contacted Bilton Club for comment, including to ask whether it would re-submit plans.
A spokesperson said the club's architect was "reviewing the feedback".


0