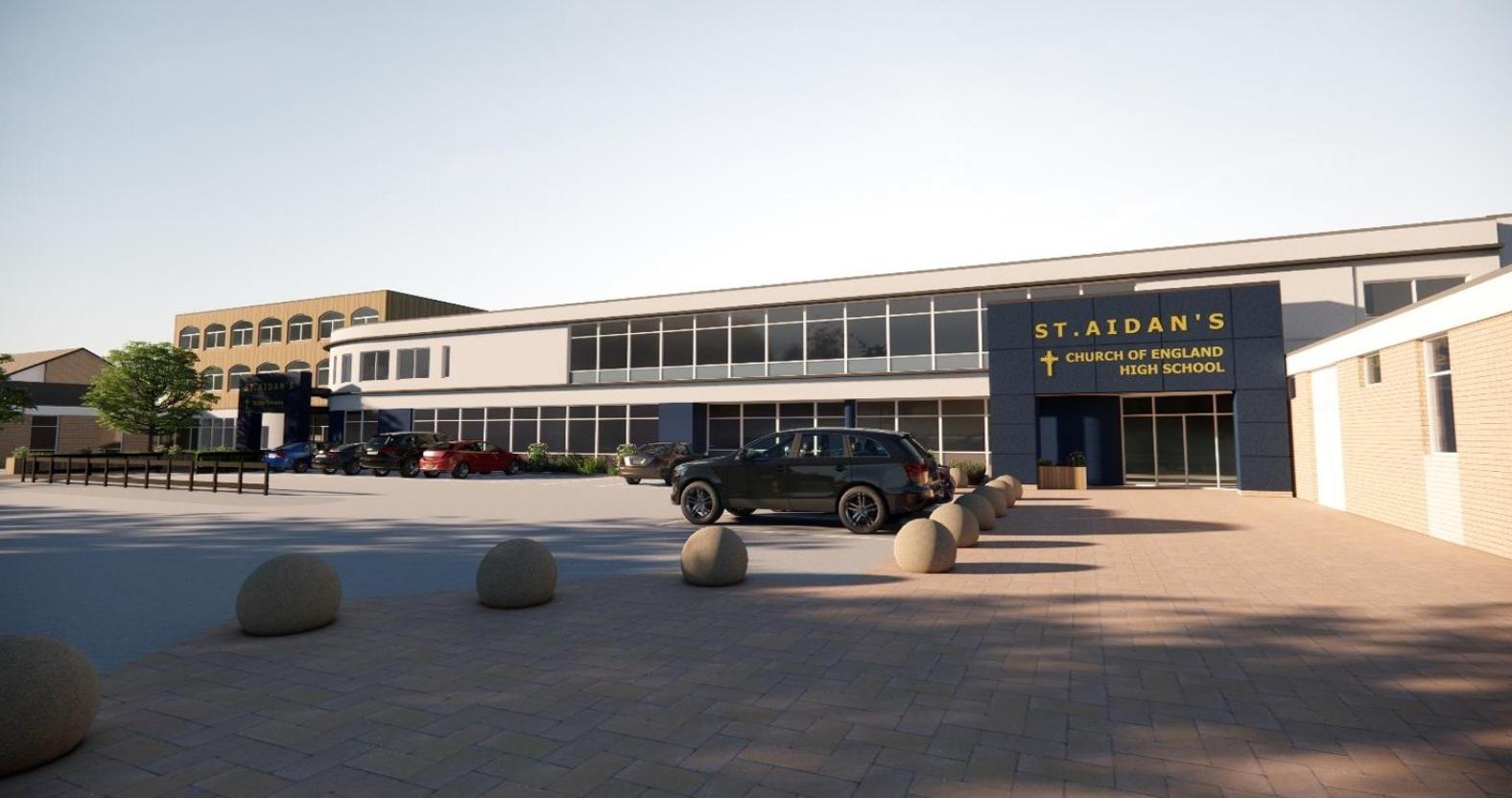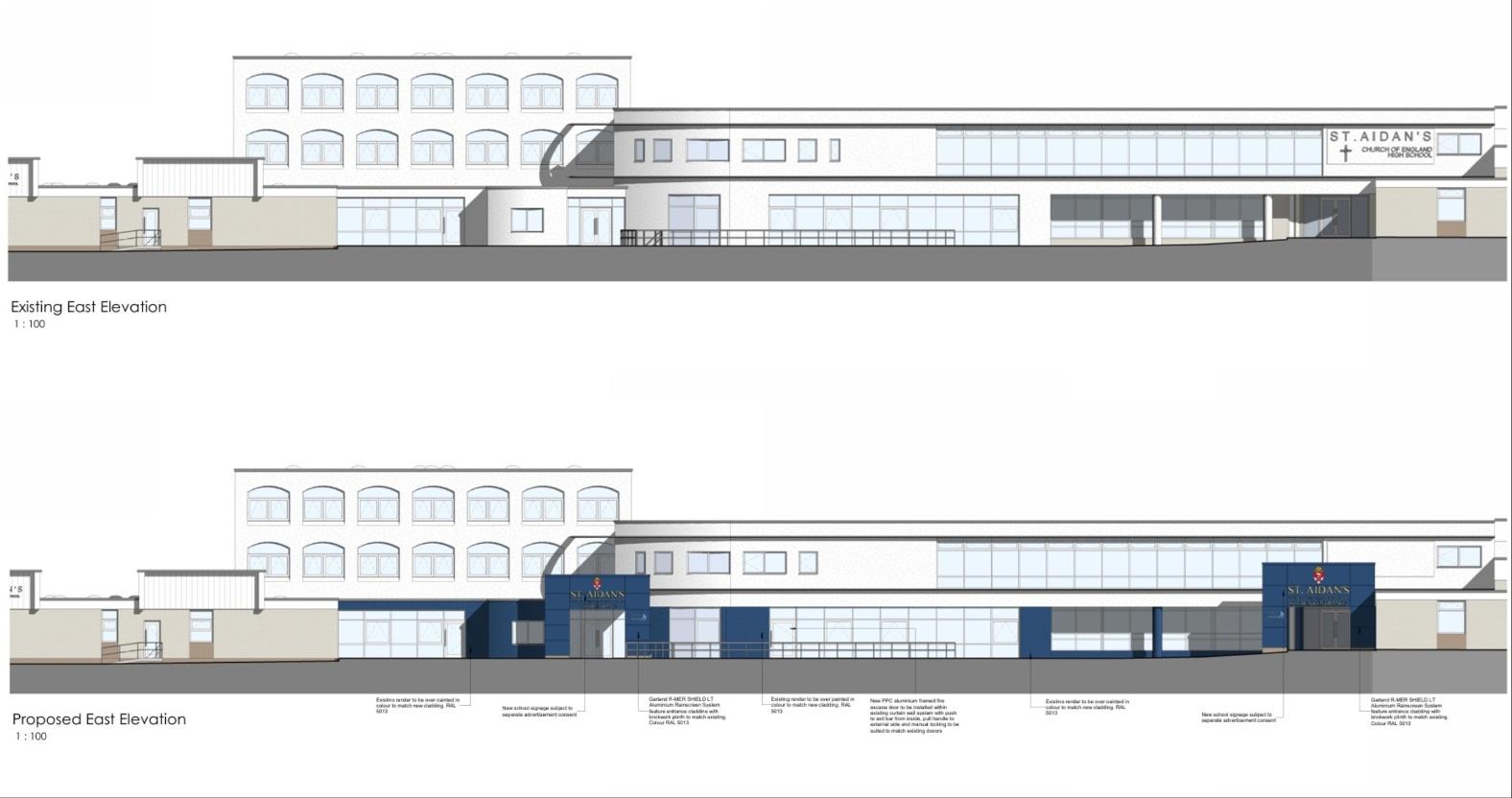Subscribe to trusted local news
In a time of both misinformation and too much information, quality journalism is more crucial than ever. By subscribing, you can help us get the story right.
- Subscription costs less than £1 a week with an annual plan.
Already a subscriber? Log in here.
07
Aug
Harrogate secondary school to get facelift

A Harrogate secondary school looks set to get a facelift after a planning application was approved this week.
St Aidan’s Church of England High School submitted the application in April for “Recladding of existing teaching block, formation of two new entrance features, realignment of visitor parking and external works”.
The most visible difference will be the remodelling of the two main entrances, one for visitors and one for students, at the front of the main building.
The plans also entail the installation of aluminium cladding in place of the current off-white render, and of grey aluminium windows in place of the current white ones.
The original plans also included the installation of timber-effect cladding on the main building to "enhance the aesthetic of the school while ensuring longevity and improved weather resistance", as well as to "create a more cohesive architectural style across the school frontage [...] and a softer appearance than the previous white render".

Above: how the school currently looks. Below: how it will look following the alterations.
But this element appears to have been dropped, possibly in response to concerns voiced by North Yorkshire Council and Harrogate Civic Society.
The council said it was "not convinced by the proposed composite cladding", which it said would "create a strong visual draw" and was "not characteristic of the area".
The civic society said in the statement it submitted to planners:
The timber-effect cladding, presumably a composite material including plastic, would hardly be a suitable material for the conservation area.
It is not known when the work will be carried out, or if it will be completed in time for the new school term in September.
The Stray Ferret has contacted the school for more information.
0