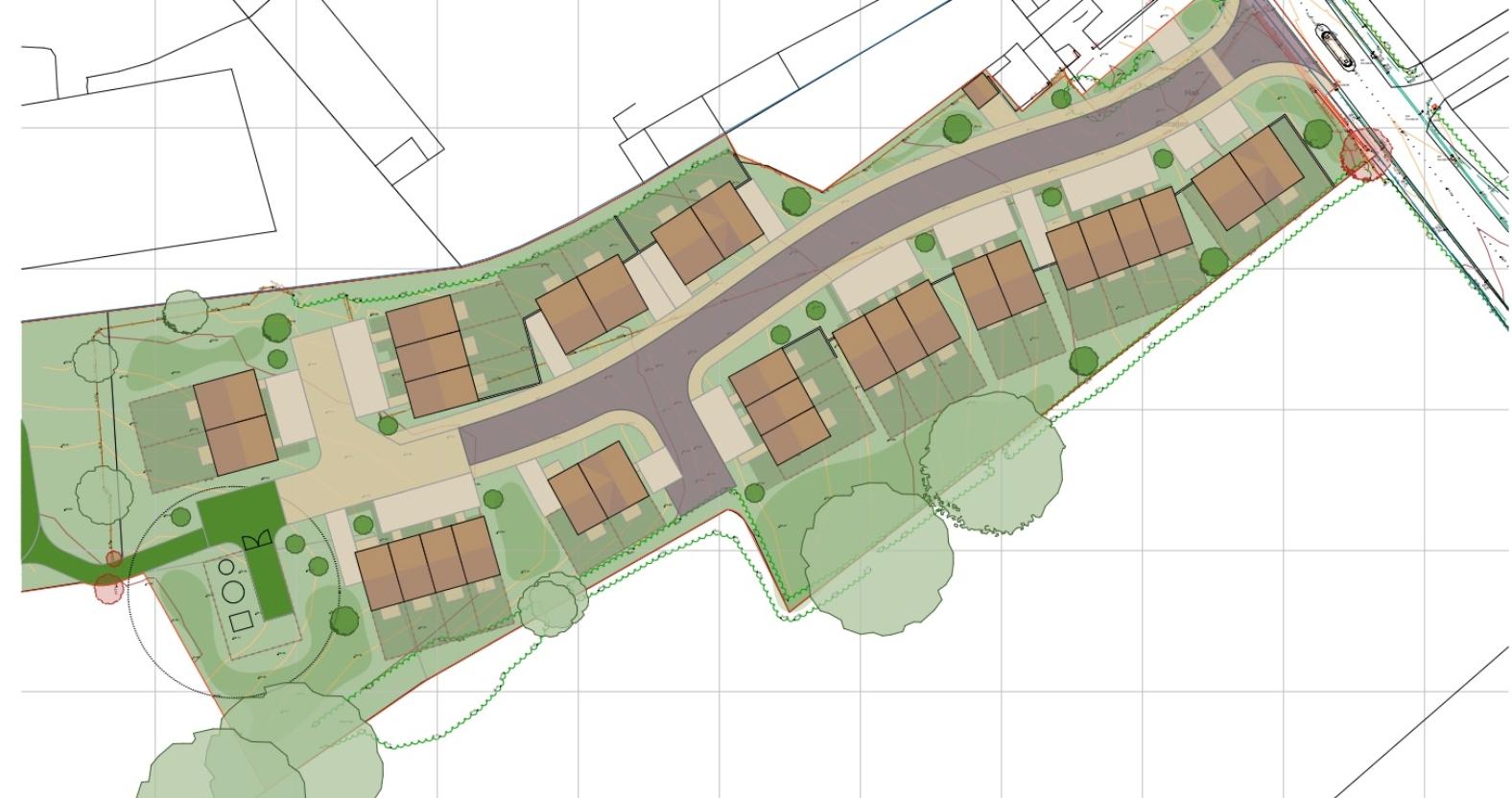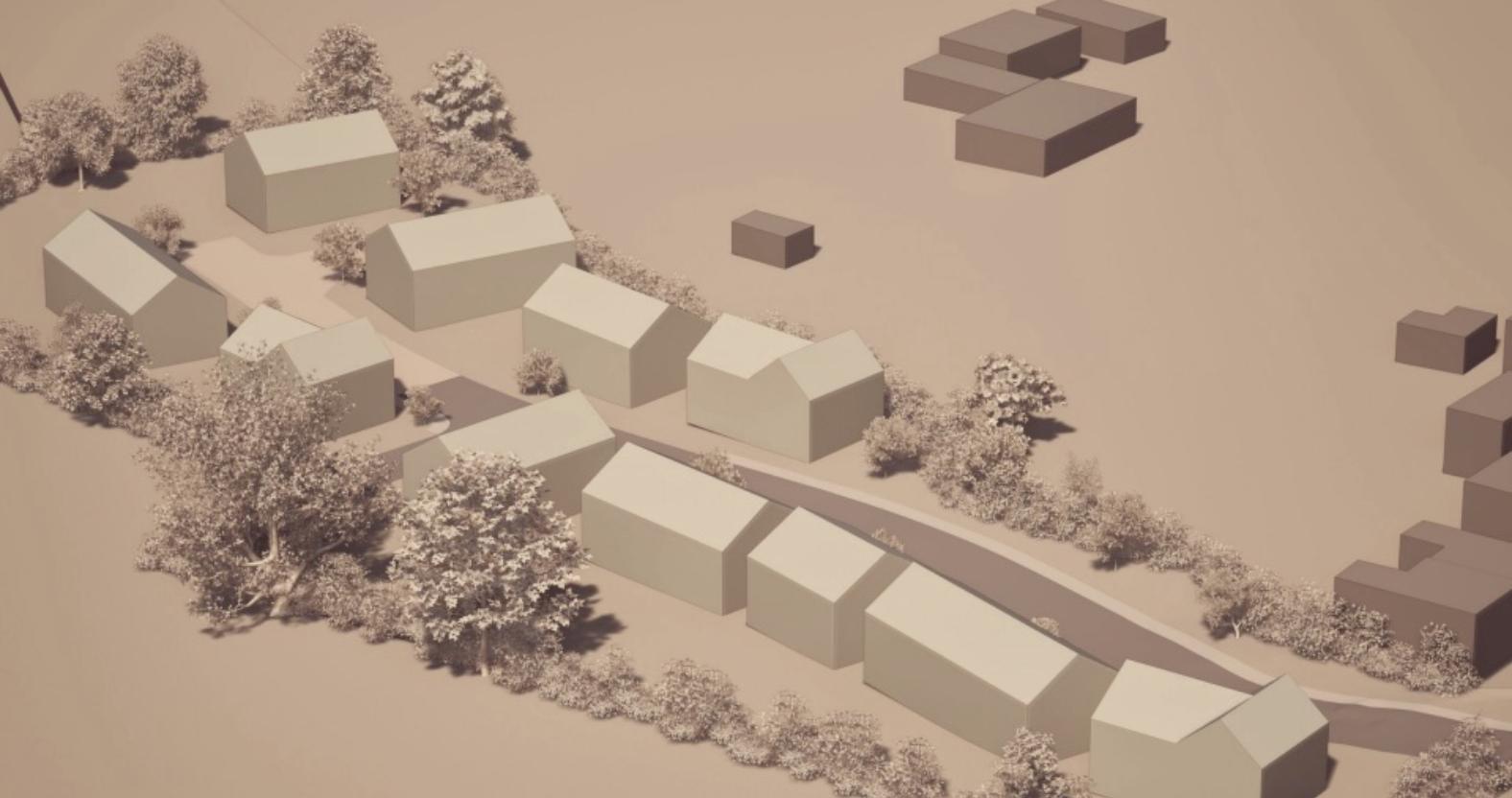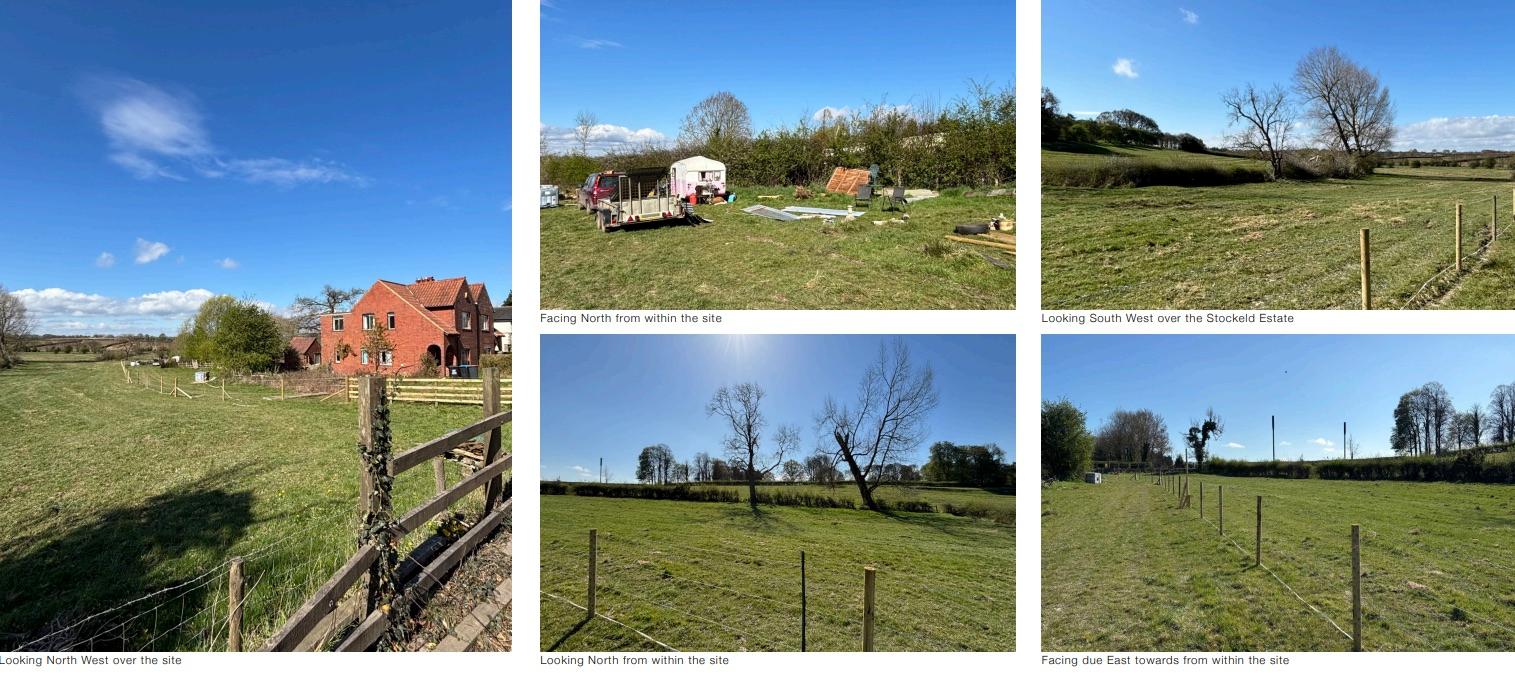Subscribe to trusted local news
In a time of both misinformation and too much information, quality journalism is more crucial than ever. By subscribing, you can help us get the story right.
- Subscription costs less than £1 a week with an annual plan.
Already a subscriber? Log in here.
23
Oct
Plans unveiled for 29 homes in Spofforth

Plans to build up to 29 homes in Spofforth have been submitted.
The outline application, submitted by applicant George Grant, seeks approval to erect the homes along with associated access, drainage and landscaping on land adjacent to Hall Cottages on Park Road in Spofforth.
The existing land is described as a "transitional or greybelt site, where the presence of caravans, trailers and pheasant pens contribute to a semi-developed appearance".
According to planning documents, the development would include a mix of family housing and all properties would be self-contained with a private outdoor space and two parking spaces.
The detailed housing designs would be submitted at the reserved matters stage, which would happen if this outline application is granted, but the proposal indicates the site would feature a mix of three and four-bedroom terraced and semi-detached houses.
Eleven affordable homes would be delivered as part of the scheme. Plans say the affordable mix would be agreed at the reserved matters stage, but the development is expected to include a range of two and three-bedroom homes in both rented and shared ownership tenures.
The affordable homes would be "indistinguishable in quality and form, fully integrated across the site".
The development would represent local character and reinforce the landscape edge of the settlement, the application says.
A design and access statement adds:
The design has evolved from a clear understanding of Spofforth’s village structure, topography, and heritage context. While the site lies outside the conservation area, it shares a visual relationship with it, particularly in how the village nestles into the landscape, with rooflines stepping across rising ground and houses arranged around informal lanes and greens.
The proposed layout seeks to reflect that same organic quality. Homes are positioned to create a relaxed street pattern with subtle curves, varied building lines, and soft edges. Generous spacing between dwellings, staggered plots, and glimpsed views between homes reinforce the sense of informality and connection to the open countryside beyond.

The proposed landscaping at the site. Credit: Massive Architecture
The development would be accessed via an existing entrance point on the A661 Park Road in Spofforth, which would be upgraded as part of the scheme.
Planning documents add the development has been designed using a “landscape-led approach”, which would ensure streets, spaces and boundaries “work cohesively with the village edge setting”.
They add natural stone, slate roofing and timber cladding may be used in combinations that "respond to Spofforth's vernacular" and, where possible, materials would be locally sourced.
Plans also say:
Roofs will likely feature natural slate or clay pantiles, with traditionally detailed verges and minimal overhangs. The hard landscape palette will favour high-quality, locally referenced materials such as brickwork, cobble setts and York stone flag paving, used selectively to mark thresholds, entrances and shared spaces.
Street trees, grass verges and native planting will soften the built edge, while shared surface lanes within the scheme help reinforce a pedestrian-friendly, informal street layout.

The existing site.
Front gardens, native hedging and boundary treatments would be created around the site, and garages and private gardens would be developed for each home.
Rear and side garden boundaries would likely feature timber fencing and planting to “ensure privacy and biodiversity benefits”, while existing trees and hedgerows would be retained where possible and “enhanced with infill and new planting”.
The application also claims the development would deliver a "measurable net gain in biodiversity value" and early designs include intergrated bat and swift boxes, strengthened hedgerow structure and incorporation of species-rich grassland.
It adds:
The use of native species throughout supports local wildlife and contributes to biodiversity net gain. Open space provision is integrated into the scheme through informal green buffers, landscape corridors and small pockets of shared amenity space, providing both visual relief and functional recreation area.
North Yorkshire Council will issue a verdict on the plans at a later date.
0