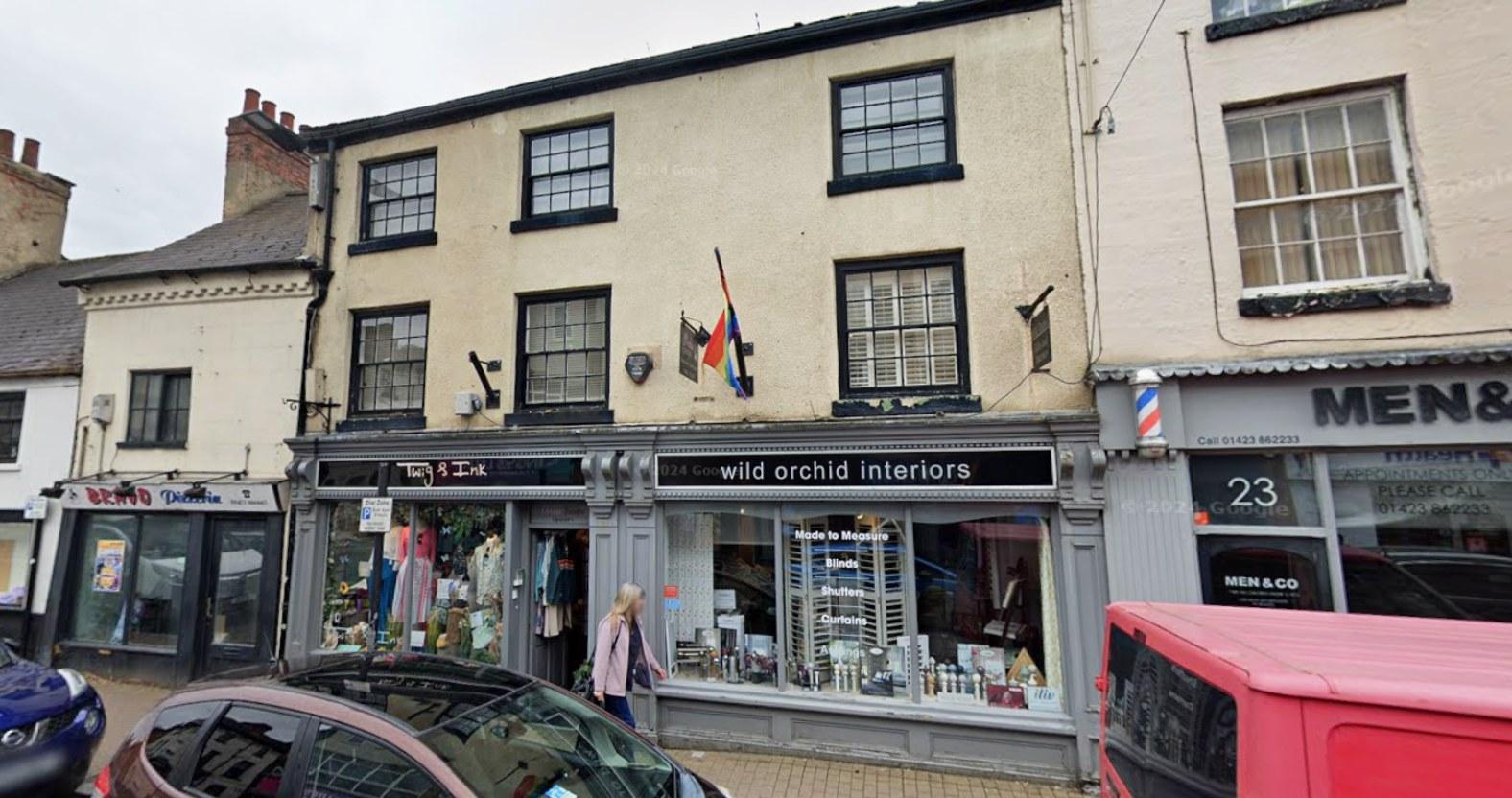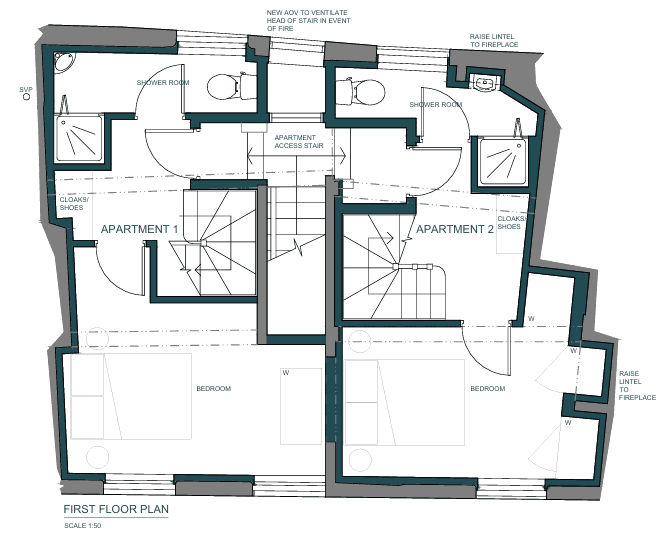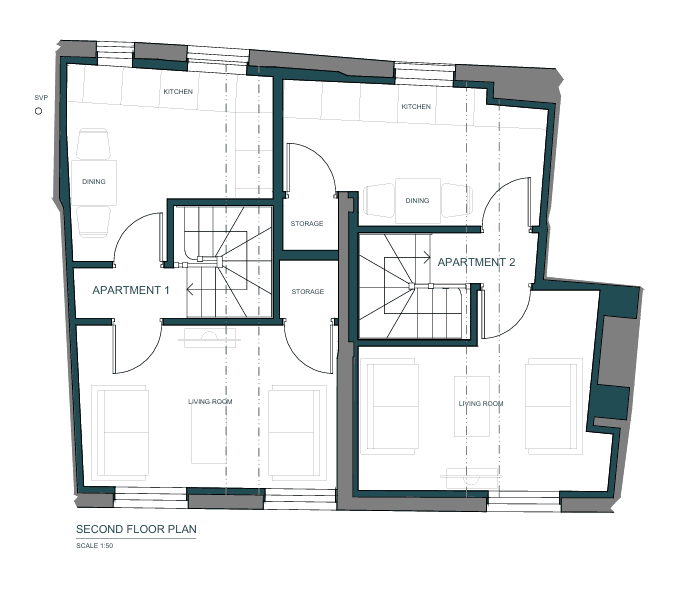Subscribe to trusted local news
In a time of both misinformation and too much information, quality journalism is more crucial than ever. By subscribing, you can help us get the story right.
- Subscription costs less than £1 a week with an annual plan.
Already a subscriber? Log in here.
31
Oct
Retail units could be converted to flats on Knaresborough High Street

Plans have been submitted to convert retail units on Knaresborough High Street into flats.
The application seeks to reconfigure 19 and 21 High Street to create two duplex apartments.
The site currently incorporates two linked retail units at ground and basement levels and a beauty therapy business on the first and second floors.
Under the proposals, the ground floor would continue to be used for retail but the upper floors, currently occupied by beauty salon Orchis Escape, would become one-bedroom apartments.
"This mixed-use arrangement supports the vitality of the High Street while introducing much-needed residential accommodation," say planning documents submitted by architects Dormer and Co. on behalf of Hinchcliffe’s Property Associates.
The plans propose dividing the first and second floors so both apartments occupy two floors.
One floor would be a living room/dining area; the other would be a bathroom/bedroom area.
The two existing retailers on the ground and basement floors would not be affected by the conversion.

The first floor plan for both apartments would include a bathroom and a bedroom.

The second floor plan for both apartments would include a kitchen/dining area and a living room.
Dormer and Co. added:
This proposal represents a thoughtful and respectful adaptation of a locally significant building within the Knaresborough Conservation Area. The alterations are minimal, well-considered, and designed to preserve the architectural integrity of the High Street frontage and improve the rear elevation.
The development will contribute positively to the social, economic, and environmental sustainability of the town centre.
North Yorkshire Council will decide whether to approve the plans.
0