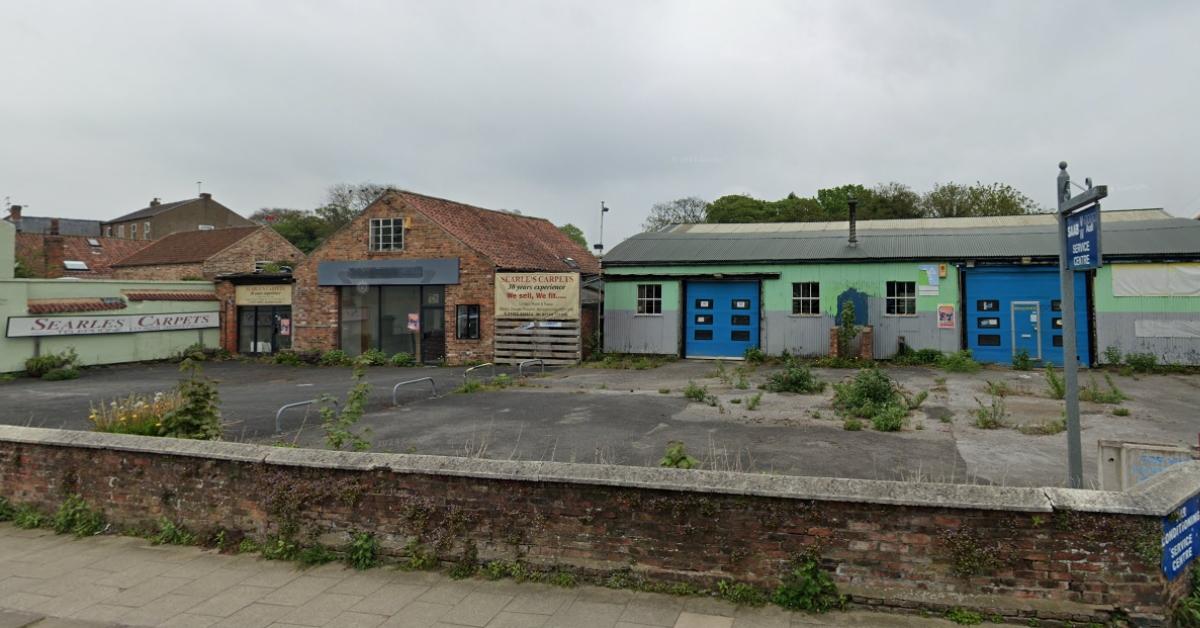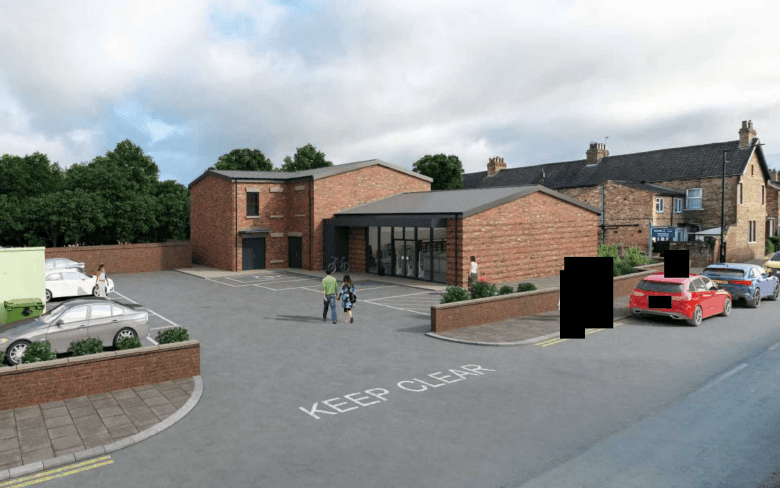Subscribe to trusted local news
If you are accessing this story via Facebook but you are a subscriber then you will be unable to access the story. Facebook wants you to stay and read in the app and your login details are not shared with Facebook. If you experience problems with accessing the news but have subscribed, please contact subscriptions@thestrayferret.co.uk. In a time of both misinformation and too much information, quality journalism is more crucial than ever. By subscribing, you can help us get the story right.
- Subscription costs less than £1 a week with an annual plan.
Already a subscriber? Log in here.
20
Aug 2024
Plans approved for Co-op store in Boroughbridge

Plans to replace two vacant buildings in Boroughbridge with a Co-op food store have been approved.
The application, which was submitted by Central Co-op, was put to North Yorkshire Council last May.
The food retailer, which employs approximately 7,800 colleagues across the UK, proposed to demolish the former North Road Garage and Searles Carpets buildings and replace them with the convenience store.
A design and access statement says the Co-op building would be built with the aim of creating a “traditional looking” building to reflect the surrounding sites, while “implementing modern elements”.
To stay in keeping with other Boroughbridge buildings, the Co-op said it will “prioritise the use of brick with a pitched roof”, as well as create a “modern and inviting infrastructure” that would be recognisable as part of the Co-op brand.
A proposed site plan suggests the existing wall separating the site and the pavement will be retained but will be split to create a pedestrian access point, leading to a small crossing in the car park (pictured below).

Site layout for Boroughbridge Co-op
The site plan adds contractors will use bricks removed as part of the formation of the the access point when filling in areas of the wall as required.
A planning statement issued by ELG Planning in support of the Co-op’s proposal says the store will offer a “basket shopping destination” offering a range of fresh, frozen and chilled products.
It adds the Co-op would provide Boroughbridge residents with a high quality, modern-format convenience store.
The planning statement also says:
In view of the limited food retail offer within Boroughbridge town centre, it is considered that there is need to provide enhanced convenience goods retail provision within the centre to enhance its attractiveness as a local shopping destination and reduce reliance on out of centre supermarkets and stores outside Boroughbridge for day-to-day shopping needs.

A visual of how the site could look.
The plans add the site currently has no car parking provision, but will soon offer 13 parking spaces, including one disabled and one electric vehicle spot.
The application says the new Co-op site will employ 15 full-time and 15 part-time employees, adding the store will open daily from 7am until 10pm.
Planning documents also say the development would generate employment opportunities for local people in both the operational and construction phases.
Parking restrictions
According to the council’s public report, the plans were amended so to extend the double-yellow lines along the Horsefair, where the site is located, to improve visibility and “in the interest of pedestrian and vehicular safety”.
The report acknowledges this would remove several on street parking spaces, but adds the Co-op store is set to create 13 customer spaces.
There is a “significant section” of on-street parking to the south of the site along Horsefair without restriction, the report says, adding the Co-op’s parking provision and other available street parking is “sufficient”.
Boroughbridge Town Council, however, objected to the plans.
In December last year, the council said it felt the double-yellow line extension “adds further dangers” to the road for both drivers and pedestrians.
Cars that currently use the Horsefair to park inadvertently slow other drivers down, the council added.
However, the plans were approved last week subject to conditions.

Planned road restrictions for Boroughbridge Co-op
0