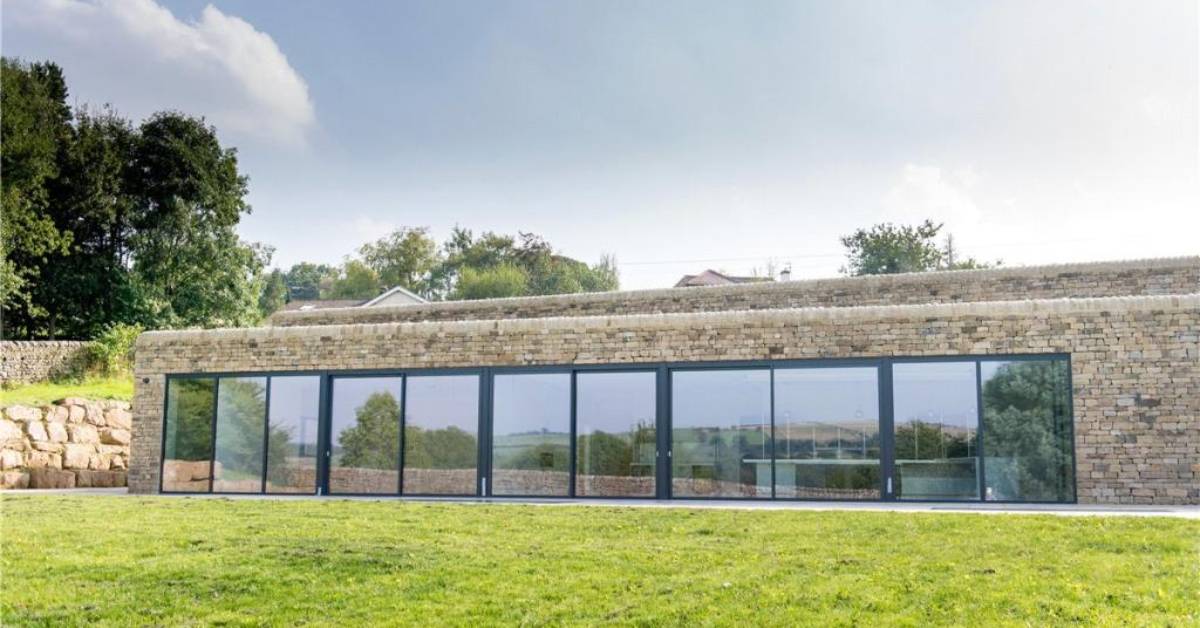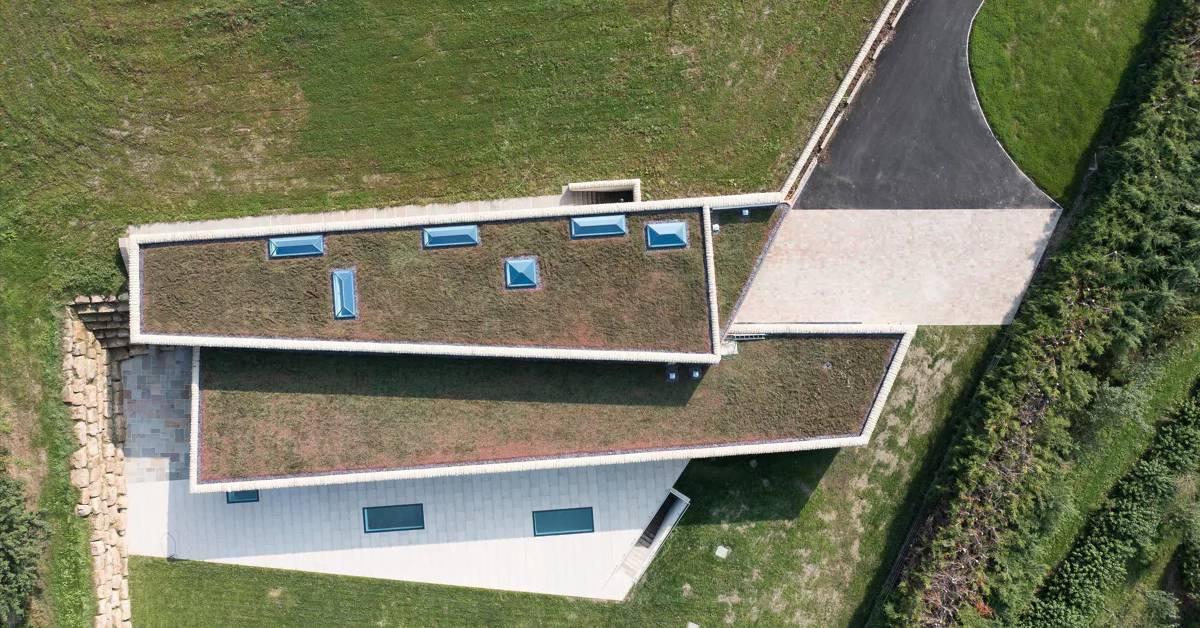Subscribe to trusted local news
In a time of both misinformation and too much information, quality journalism is more crucial than ever. By subscribing, you can help us get the story right.
- Subscription costs less than £1 a week with an annual plan.
Already a subscriber? Log in here.
30
Apr 2022
The £2.25m eco-house for sale that 'blends in' to the Nidderdale countryside

Nidderdale's countryside conjures up images of farmhouses and stone cottages peppered across the sweeping rural landscape.
So Fringill Dike House in Darley certainly catches your eye.
However, the £2.25 million property isn't invasive, as it has been intentionally designed to "blend in" to its natural surroundings.
The five-bedroom eco-house has been designed by Skipton-based Rural Solutions and took more than two-and-a-half years to build.
Underground
The property, which spans more than 6,000 ft, has been constructed using a mix of traditional dry stone walls and sedum living roofs. It is fitted with ground source heating, as well as an underwater storage tank, which collects rainwater.
A third of the house is also built underground.
Owner Paul Chapman lives on a nearby farm. He explained that the home had originally been built for him and his wife, Caron, on land owned by the couple.
Mr Chapman, who has eight children, said:
The property is back on the market with joint agents Knight Frank and Carter Jonas after an original sale fell through.

An aerial view of the house.
Despite it's £2.25 million price tag, Mr Chapman said there had been a lot of interest in the property, which he put down to it being located in an affluent area.
However, he admitted he had spent too much on the build, which was hit by delays due to the pandemic.
He said:
But there is no denying the house is impressive, with no expense spared.
Private driveway
The property is approached via a lengthy private driveway over a bridge, which gently winds past a grassed field.
Upon entering the house, oak steps lead down from the hallway into a huge kitchen space. A wall of floor-to-ceiling glazing frames uninterrupted views of Nidderdale.

The huge kitchen that boasts incredible views across Nidderdale.
The lower ground floor features two large spaces, which have yet to be transformed.
Cinema room
Mr Chapman said:
Despite being underground, the lower floor features high ceilings with glazed panels in the terracing above, flooding the space with natural light. In addition to the two rooms, there is a shower room with a sauna, separate cloakroom and plant room.

One of the underground rooms.
Upstairs, a landing provides access to five bedrooms, all with their own ensuite facilities.

One of the bathrooms.
The gardens and grounds surrounding the property extend to just under 1.5 acres. A large paved sun terrace spans the entire width of the rear of the property.
Locally-sourced
Mr Chapman said:
Mr Chapman, who has owned race horses for 15 years, has also named one of his horses Fringill Dike, a champion at that.
He said:

The sauna in the underground space.
Asked if he would build any more houses in the future, Mr Chapman, who moved to Darley from Howarth 12 years ago, didn't seem overly keen.
He said:
'Anchored in nature'
A statement on the Rural Solutions website, which features some impressive architectural drawings of the property, said:
You can watch a video of the property here.
Read more:
- Top gardening tips from Harrogate horticulture experts
- Interior designer selling her Harrogate home after huge transformation
0