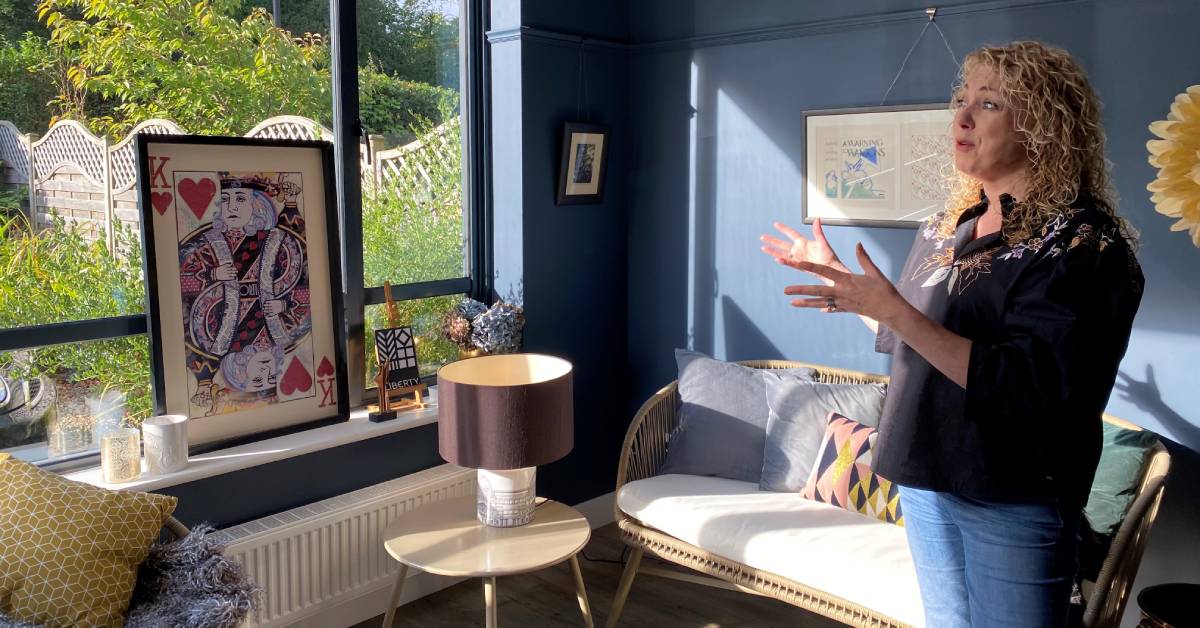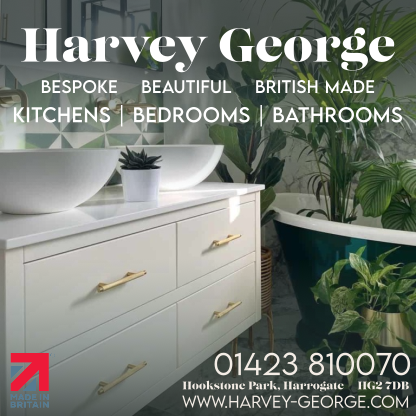When I visited interior designer Joan Maclean’s Harrogate house for a course just before Christmas, it was love at first sight.
It was one of those properties that just made you feel instantly at home.
So when I spotted it on Rightmove, in my mind I had already packed up the removal van and moved in.
But, alas, we’re not in a position to move just yet, so I reined myself in and asked Joan to tell me more about her amazing home instead.

The study with glazed doors on to a roof terrace where there is a wire sculpture.
Sensational semi
Joan confirmed that she has indeed decided to sell the sensational 1919 semi on Wetherby Road, which she has extended and completely transformed.
She said:
“I’m thrilled to have two exciting new projects in France which have lured me away, but I know the new occupants of No 61 will enjoy the house and garden.”

The huge kitchen area.
Secret garden
Joan bought the property in September 2016 after initially only agreeing to view it out of politeness.
She said:
“It was a friend-of-a-friend selling it – I didn’t want to live on the Wetherby Road.
“What I didn’t know was that it hides a secret garden which extends the width of Harrogate Town Football Club’s pitch next door.”
While the garden was impressive, Joan said the house itself was crying out for a major renovation.
The house she bought had a sitting room, kitchen, two bedrooms and a box room.
Now, thanks to a contemporary rear and side extension, an attic conversion and reorganisation of the original layout, the property has a huge open-plan living kitchen, a drawing room and a cloakroom on the ground floor.

The open plan sitting area and dining room.
New-build
On the first floor, there are three double bedrooms, an en-suite and a house bathroom, and on the top floor, there is a large master suite with shower room and dressing room.
The property is now on the market with Verity Frearson for £700,000.
She said:
“The size of the plot meant we could look at a great extension. Rather than extending across the drive at the side of the property, David Scott, the architect, promoted the idea of developing the amazing new-build at the rear that now exists.”

Joan in her amazing home.
Inspiration
Joan worked in showbusiness and TV before moving to Los Angeles for five years, where she studied interior design at the University of California.
When it came to the design of the extension, she took inspiration from the work of American architect Frank Lloyd Wright, who she greatly admires.
She said:
“His influence is here at No. 61 – from the overhanging ‘pod’ bedroom suite at the back of the house, to the asymmetric windows.
“Probably one of his most iconic buildings is Falling Water with the overhang, although he also designed the Guggenheim Museum in New York, which is all about the curve.”
Read more:
Only two rooms remain as they were from the original floorplan, and with the loft conversion raising the gable end, the space now extends to 2,500sq ft.
Joan said:
“The key thing for me was to ensure that the living is predominantly at the rear of the property so, along with the new windows, there is not even a hint that the house is sited on a main road. I don’t think anyone ever quite believes me until they come into the space and there is silence.”
When it comes to the interior designer’s favourite room, she loves the master suite with its “views reaching far across towards Sutton Bank on a clear day”.

The master suite.
Storage
She said:
“I also love the super luxe en-suite, although my heart is held by the dressing room. What else do you do with space in the eaves? And every girl needs a place to hide those shoes and handbags.”
In fact the house boasts plenty of storage, with a downstairs cloakroom that features a wall of cupboards.
She said:
“I run interior design and styling courses and they are a treasure trove of my props – especially as I rearrange my displays all the time.”

A stylish corner of the house on Wetherby Road.
She also loves the main living space, as it is where she spends most of her time.
She said:
“We moved a lot as I was growing up with my father’s job. My mother always assessed a house based upon the party-hosting capabilities of the space – I’m a girl after her own heart and this house is made for parties!”

The living area.
Colour
Reflecting on how the home has evolved over the years, Joanie said one of the elements she has been “thrilled with” is the colours that run through the house.
She said:
“They’re entirely consistent through the space, with ‘Little Owl’ as the predominant colour being a soft, warm grey, and ‘Tempest’ – a moody, deep blue green – as the contrast downstairs. These are both from Fired Earth.
“With a small hit of Farrow and Ball’s Peignoir in the master suite, there’s a real flow through the house and they’re really soothing, warm neutral tones that really work in this light-filled space.”
And while the house is stunning, the ‘secret garden’, is undoubtedly the pièce de résistance.
‘Striking’ plants
Joan said:
“There’s a large terrace directly outside the house and then steps take you down into the long garden. The design is all based around curves as a counter to the rectangular nature of the house.
“I love architectural plants so phormium, red hot pokers, fatsia and sedum fill the beds – they are green and striking all year.
“There’s also a magical element to the garden at night. Apart from the lights, I have a projector and we have movie nights projecting onto the rear wall of the old cottage, whose back wall is one of the boundaries of the garden – the best way to turn a virtue out of a reality.”

The stunning ‘secret’ garden, that stretches around the property.







