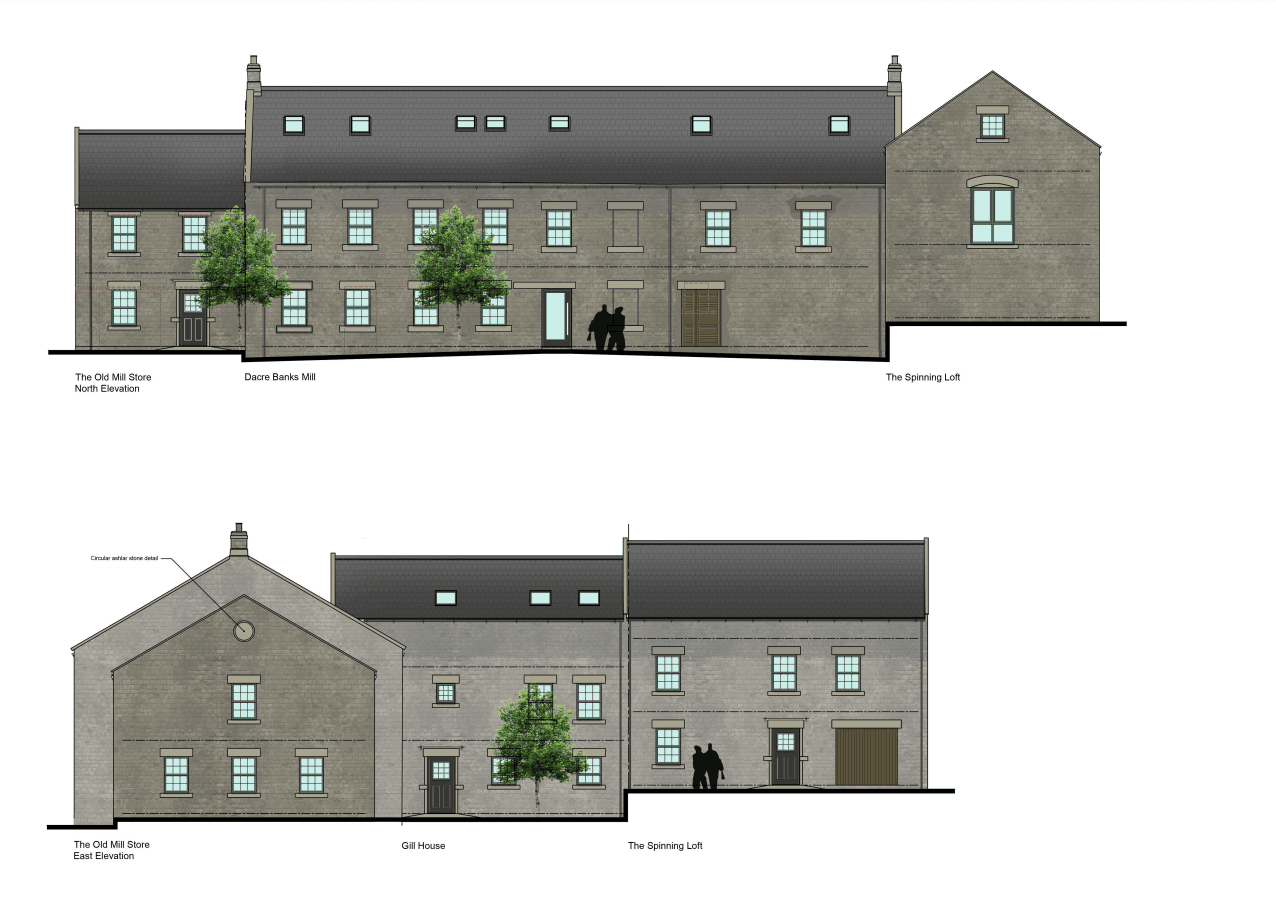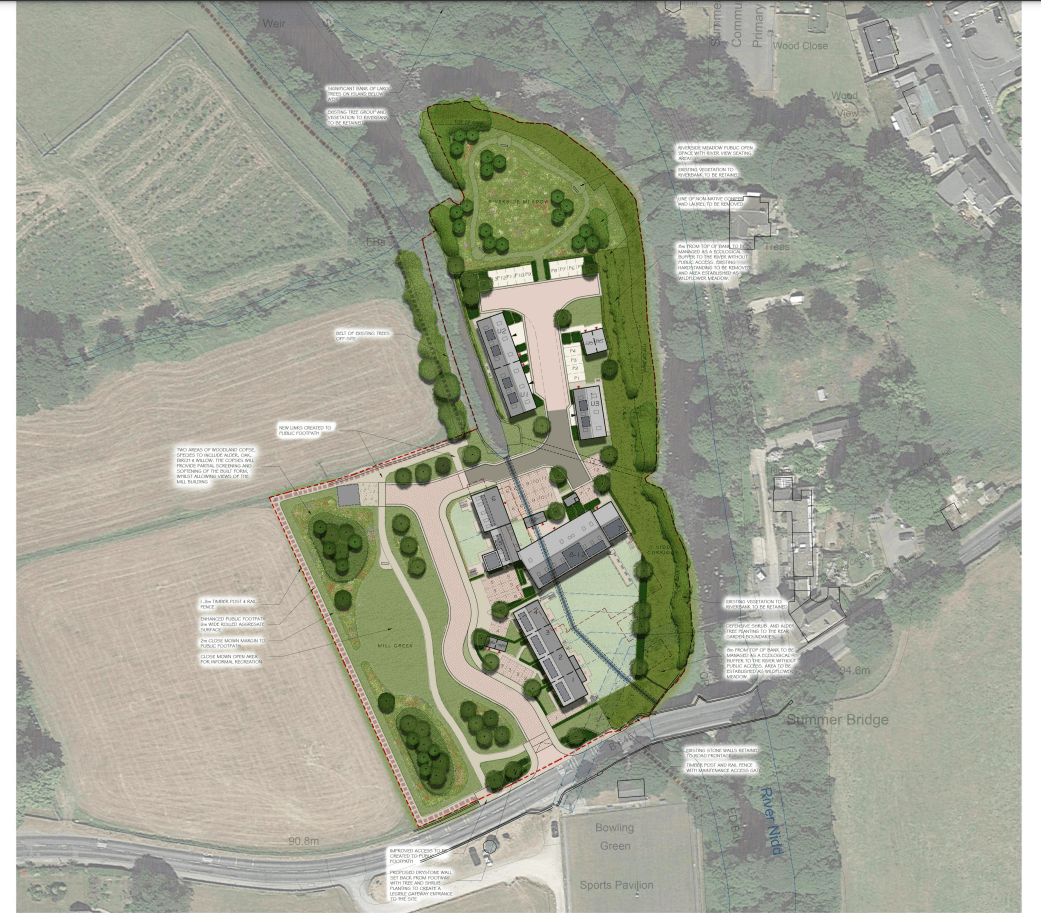Subscribe to trusted local news
In a time of both misinformation and too much information, quality journalism is more crucial than ever. By subscribing, you can help us get the story right.
- Subscription costs less than £1 a week with an annual plan.
Already a subscriber? Log in here.
10
Dec 2024
Fresh housing plans for former Dacre Banks mill submitted

A developer has submitted new plans to convert a former mill in Dacre Banks into housing.
Wakefield-based Milner Homes lodged plans to convert the now-redundant Nidd Valley Saw Mills into housing and glamping pods in 2022, but the plans were rejected.
The latest application, which was submitted to North Yorkshire Council last Friday (December 6), seeks approval for twelve dwellings and three employment units at the site.
The main mill building, plus one of the annexes and a furnace, would be retained, while the remaining annexe buildings and a sub-station would be demolished.
The developer bought the site in 2020 after it became vacant in 2017, and plans to turn the mill building into five two-bedroom apartments.
Planning documents show the remaining seven dwellings, which will be built at the site, would be a range of two, three and four-bedroom homes.
However, the plans say affordable housing will not be offered:
The scheme does not include any affordable housing, as the conversion of the mill would not be financially viable with the inclusion of affordable units.
Notwithstanding the above we will demonstrate that the Nidd Valley Sawmill has not [been] abandoned, and that [the] proposed development therefore benefits from vacant building credit.
As the Nidd Valley Sawmill has an extensive floor area, we will show that entire affordable housing requirement is offset by the amount of vacant floorspace on the site brought back into use.

Proposed conversion of the saw mill building.
The residential units will be formed using a mix of local stone and timber cladding, plans say, adding they have been designed to reflect a traditional mill complex with an “industrial character”.
Parking is provided for each unit and a new internal access road will weave through the centre of the site.
The houses would have “large, private amenity gardens” and planting areas are proposed around the site.
The employment units would fall under class E planning use, which refers to commercial use, and would look like outbuildings.
An outdoor area previously used to store produce at the site would be made into an open space with a woodland, while an area previously earmarked for glamping pods would also be converted into an open space.
Plans add:
The extensive areas of existing hardstanding will be removed, and significant areas of soft landscaping will be introduced, including woodland clusters, a substantial buffer zone to the River Nidd, tree lined streets and areas of amenity open space.

The proposed site layout.
Public consultation
Plans say a public consultation page was set up for two weeks in July, which offered local people the opportunity to respond to the proposal.
It received 18 responses: five objections, seven in support and six “neutral” responses.
One supporter said the plans would be “hugely positive” for the area, while others said the proposed design is in keeping with the area.
Objectors raised concerns about flooding and increased level of traffic on nearby roads, while one person felt more housing will put the area's infrastructure at risk.
North Yorkshire Council will issue a verdict on the plans at a later date.

Click here to gift someone a Stray Ferret subscription today.
1