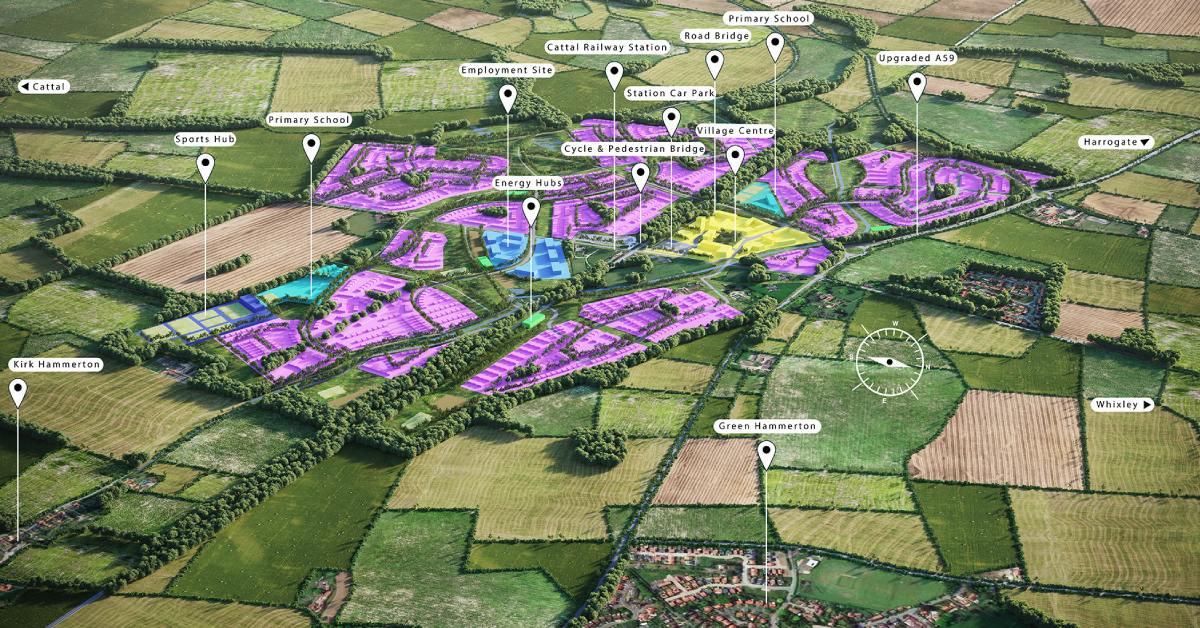Subscribe to trusted local news
In a time of both misinformation and too much information, quality journalism is more crucial than ever. By subscribing, you can help us get the story right.
- Subscription costs less than £1 a week with an annual plan.
Already a subscriber? Log in here.
12
Aug 2025
Government inspector backs plans for 4,000-home new town in Harrogate district

A government inspector has approved a key document that outlines plans for 4,000 homes in the Harrogate district.
The Maltkiln development plan document aims to guide how a new town and two primary schools would be built between Harrogate and York.
The document, which sets out a 30-year vision for the settlement and a policy framework on how it will be developed, is separate to a formal planning application and includes details of site boundaries, local transport infrastructure and details of how homes will be built to combat the effects of climate change.
Now, Clive Coyne, a government appointed planning inspector who oversaw scrutiny of the document, has confirmed that the development plan document “provides an appropriate basis for the planning of the area”.
Cllr Mark Crane, executive councillor for open to business at North Yorkshire Council, said:
This important decision allows us to continue progressing plans to provide much needed new homes and support services in the central part of North Yorkshire.
We need more housing across the whole of the county to meet demand and ensure people are given the option of choosing to live in the communities that they wish to.
As the geographically largest council in England, this is a significant ongoing challenge.
Developments like Malkiln are therefore hugely important in addressing our housing needs and providing sustainable communities for people to call home.
The council said steps towards formally adopting the plan will now get underway, with refinements to be made based on the inspector’s modifications.
The final proposals are due to be presented to North Yorkshire councillors at the meeting of full council on Wednesday, November 12.
If adopted, the plan will provide the framework for the new community, with each part of the site development still subject to individual planning applications.
5