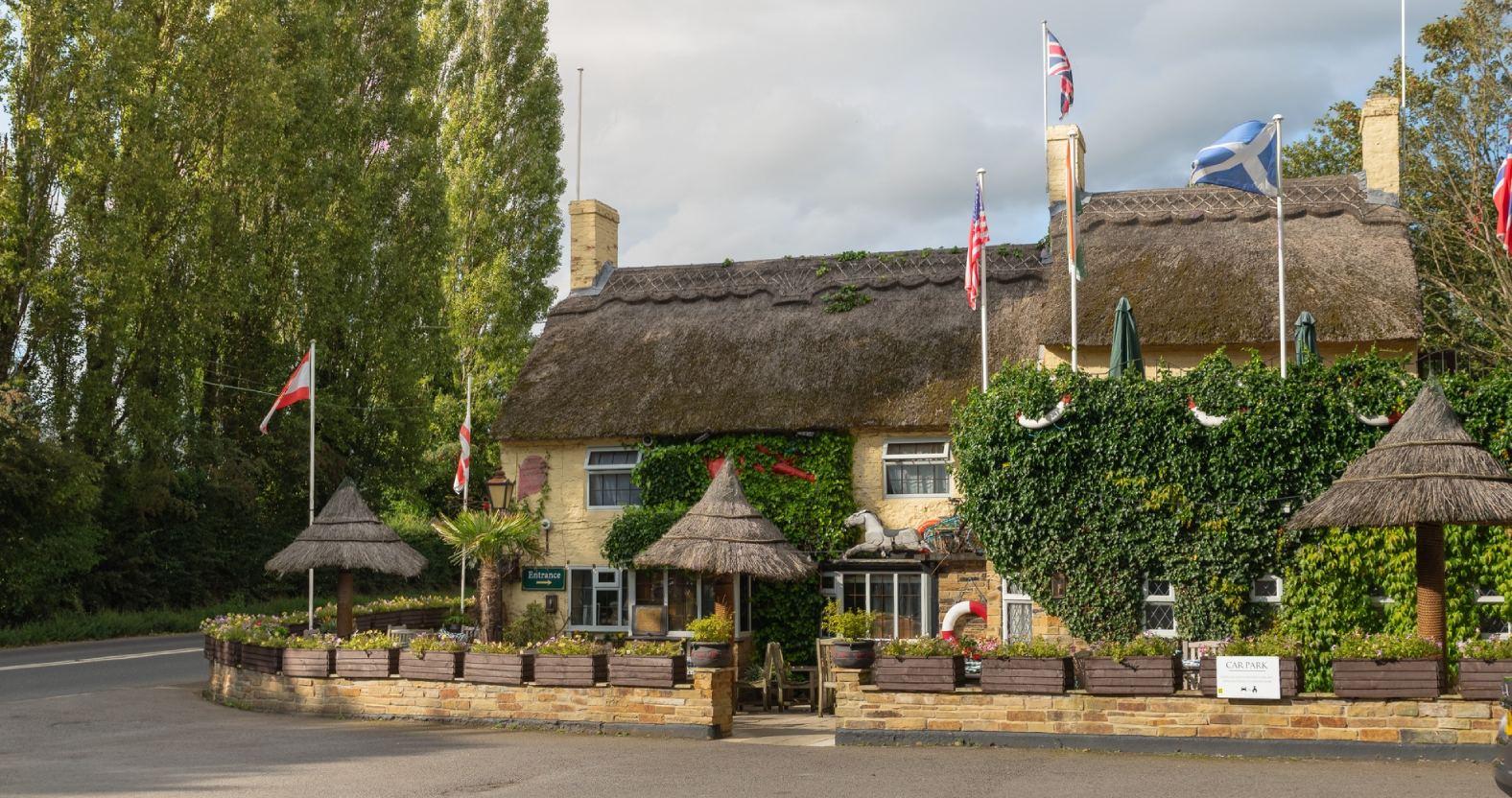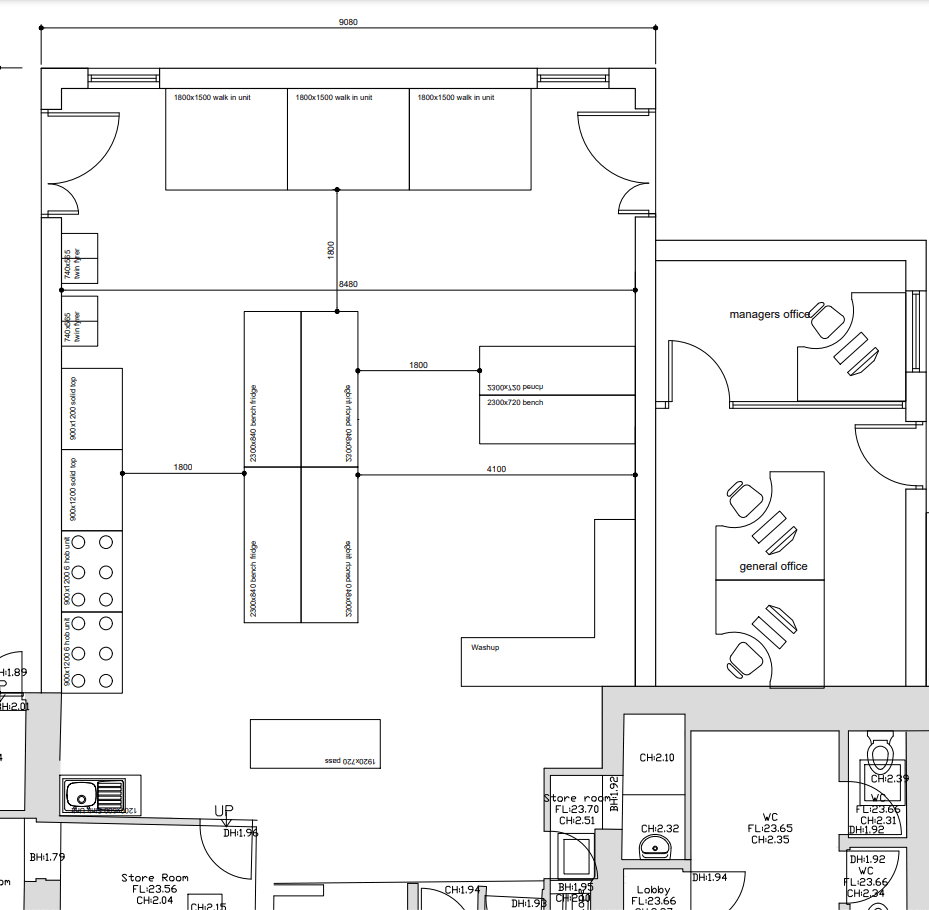Subscribe to trusted local news
If you are accessing this story via Facebook but you are a subscriber then you will be unable to access the story. Facebook wants you to stay and read in the app and your login details are not shared with Facebook. If you experience problems with accessing the news but have subscribed, please contact subscriptions@thestrayferret.co.uk. In a time of both misinformation and too much information, quality journalism is more crucial than ever. By subscribing, you can help us get the story right.
- Subscription costs less than £1 a week with an annual plan.
Already a subscriber? Log in here.
12
Sept 2024
Seafood restaurant set for new kitchen after ‘subsidence issues’

A planning application to replace the kitchen areas at the Crab and Lobster restaurant on the edge of the Harrogate district has been approved.
Plans to demolish three existing kitchen areas at the seafood restaurant, which opened in Asenby in 1991, were submitted to North Yorkshire Council by RC Hotel Management Ltd in July.
The application, which cited "subsidence issues" as the reason for the changes, also sought approval to build a new single-storey, open-plan kitchen area and staff offices.
According to the proposed site layout (below), the new unit will include two large hobs, two sets of twin fryers, three large walk-in units and extensive bench areas.
There will also be new washing-up sections, a private manager’s office and a general office area as part of the development.

Proposed new kitchen area. Credit: GWA Architectural
The Stray Ferret contacted Crab and Lobster for more information on the project, including whether the restaurant will close while work is carried out. However, we did not receive a response by the time of publication.
The plans were approved yesterday (September 11) subject to conditions.
One condition states work can only be carried out at the site between 8am and 6pm on weekdays, and 8am until 1pm on Saturdays.
Crab and Lobster boasts two AA rosettes, and the adjoining Crab Manor Hotel offers five bedrooms.
The rooms are based on destinations, including Bora Bora and Cape Town, and the site has become a popular wedding venue.
0